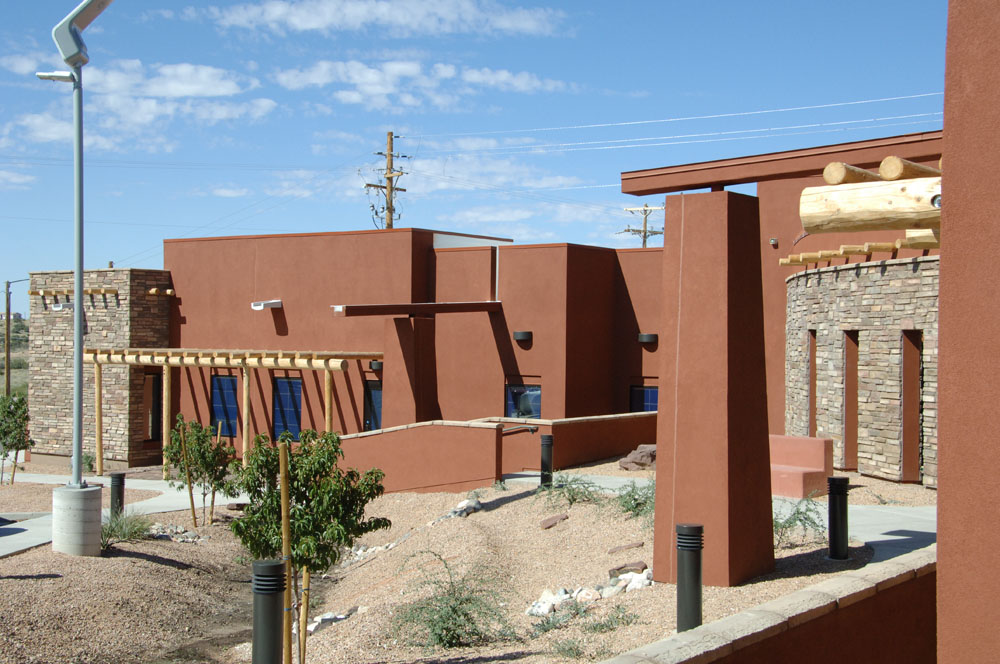Hualapai Tribe Health & Wellness Center

This project included developing a scope of work and designing a new administration of 10,450 square feet, carried through to final completion, located in Peach Springs, Arizona.
This building included: an entrance and lobby, waiting area, receptionist, restrooms, storage, conference room, break room and 17 offices. This structure also included a utility area and janitorial room. The project included several environmentally and energy conserving features. This basic building was designed with a concrete foundation, e-crete concrete block with a wood truss roof.
The design disciplines included architectural, civil, landscape, mechanical, electrical and structural. This project was architecturally designed to remind the viewer of the Indian Architecture of old.
This administration building was completed on schedule and within budget.

