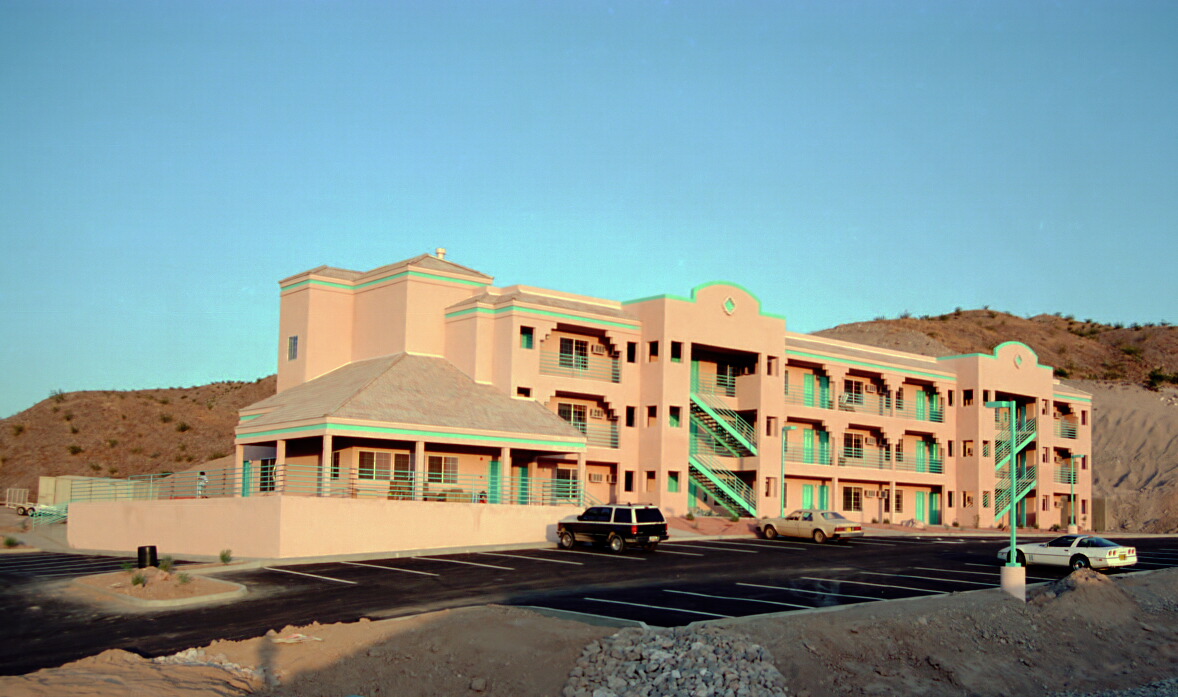Arizona Bluffs

This project included developing a scope of work and designing a new, three-story single room occupancy complex of approximately 24,000 square feet and a total of 54 residential units. The complex was designed with an outdoor swimming pool and a luxurious manager’s suite.The southwest Santa Fe design is particularly well suited to this application and location. The building was designed and constructed utilizing a wood frame structural system. The construction of this residential apartment complex was carried through to its successful completion by Paul D. Selberg AIA of Selberg Associates, Inc., on schedule, and within budget.

