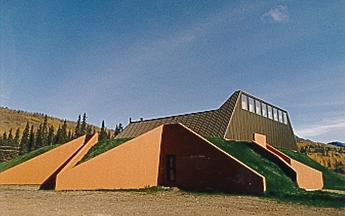Glacierview School

This 6,000 square foot building was the first phase of a K-8 school, and was master-planned into a larger 24,000 square foot facility. The design, completed in response to the oil embargo of the late 70’s, features an energy-conserving earth shelter. The building consisted of a classroom, multi-purpose room, kitchen, locker rooms, and storage space. The materials involved in construction were steel, masonry, and concrete. The project was completed on time and within budget.

