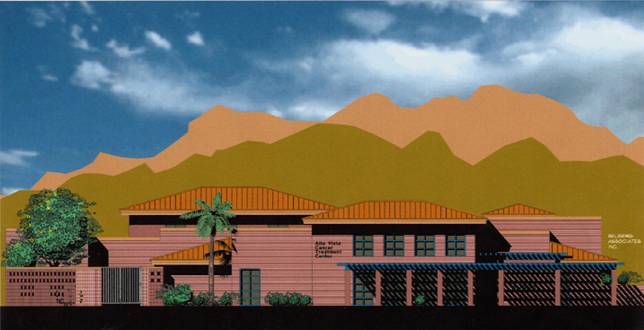Alta Vista Cancer Center

This project included developing a scope of work and designing a new Cancer Treatment Center of approximately 7,360 square feet. This project is currently in the design and working drawing phase.
This building is to include a waiting room with a receptionist’s area, seven offices, four exam rooms, two gown rooms, a dark room, a film storage room, a linear accelerator simulator room, a treatment room with a working linear accelerator, storage rooms, a work shop, a staff lounge, and both public- and employee-handicap accessible restrooms.

