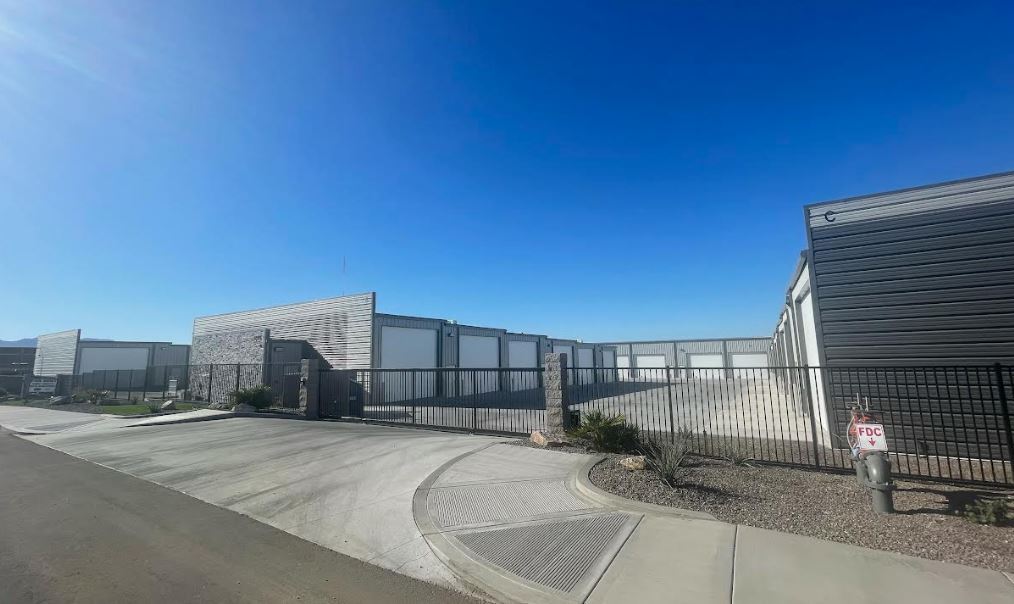
AZCO Storage
The scope of this project included 32 storage units ranging in size from 25×50 sq. ft. , 25×65 sq. ft. , and 25×70 sq. ft. which collectively add up to 47,627.5 sq. ft. between all four buildings. This project was finished in 2021.


The scope of this project included 32 storage units ranging in size from 25×50 sq. ft. , 25×65 sq. ft. , and 25×70 sq. ft. which collectively add up to 47,627.5 sq. ft. between all four buildings. This project was finished in 2021.
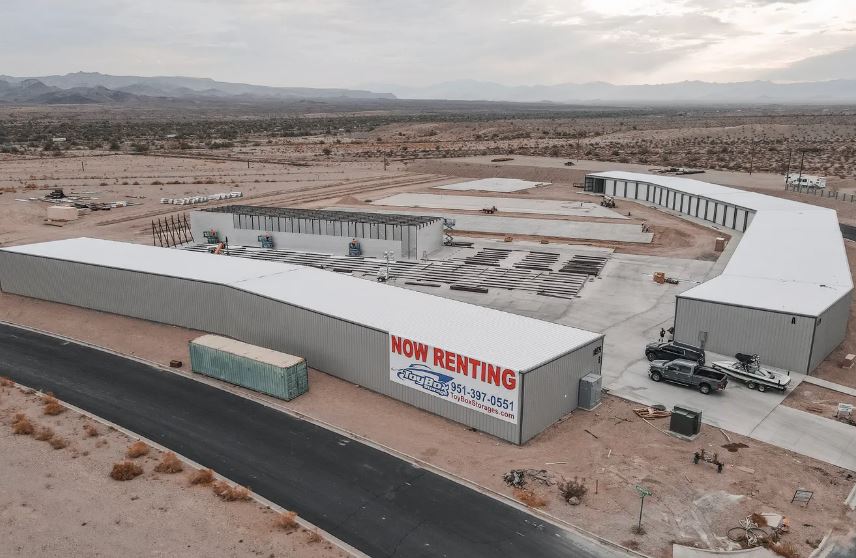
The scope of this project included the construction of 221 storage units that collectively add up to 106,957 sq. ft.. There will be 7 buildings total that will hold the storage units, but is still currently under construction. This project is in Lake Havasu City located by Pilot gas station.
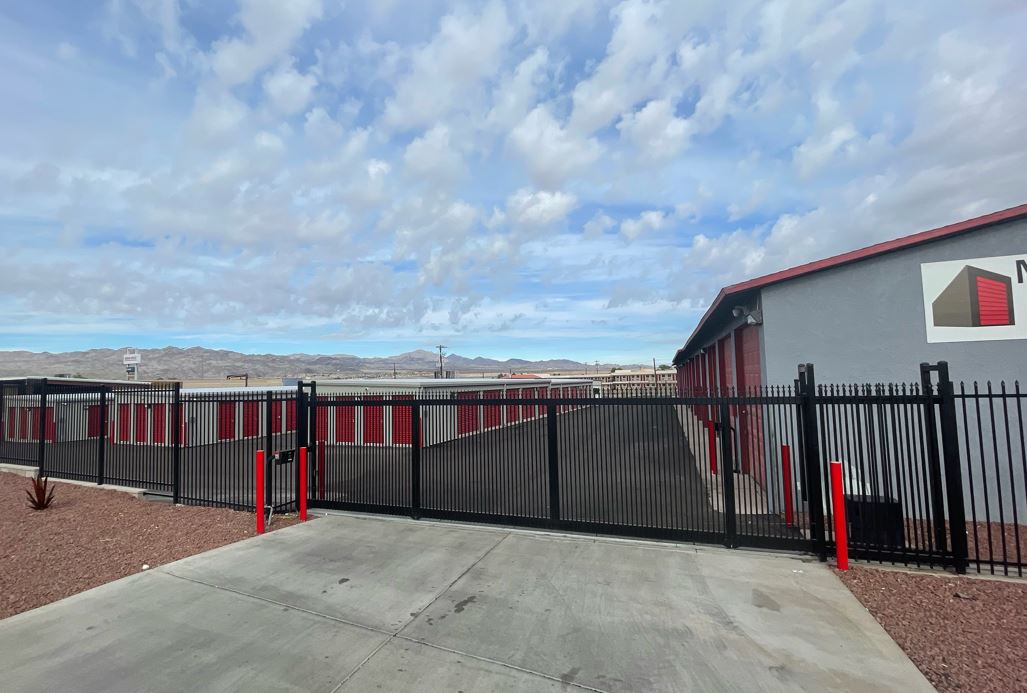
The scope of this project included 106 storage units ranging in sizes, 5x5x8, 5x10x8, 10x10x8, 10x15x8, 12x22x12, and 12x30x12. Mohave storage is located in Bullhead City on Ramar road and the project finished in 2022.

The scope of this project included the new construction of 86 storage units total, 5 of which are ADA units, plus an office area. The office area is 720 SF while the storage unit area is approximately 48,093 SF.
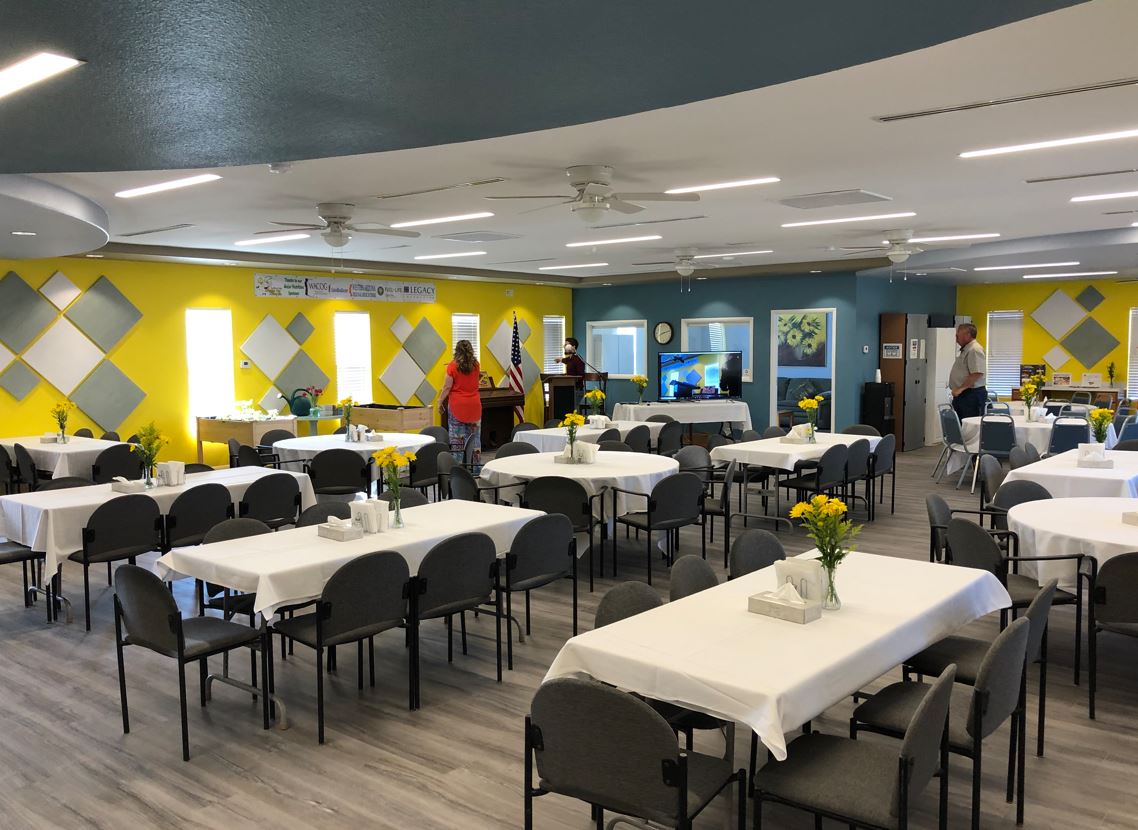
The project scope included remodeling the interior of a 5,348 SF building and a portion of the exterior. Base items included in the design were a new entry sliding door, adjusting grades at entry door, new paint on interior walls, new floor furnishes, a new soft water system, LED lighting, ceiling fans, power and data for a new sound system, and an outdoor seating area at the west side of the building. This building is now planning on being expanded in the future.

The scope of work for this project included a 2,250 SF wood framed building. 1,350 SF of the building will be improved to become a Jimmy Johns sandwich restaurant. It is currently under construction and estimated to be done by January 2023.
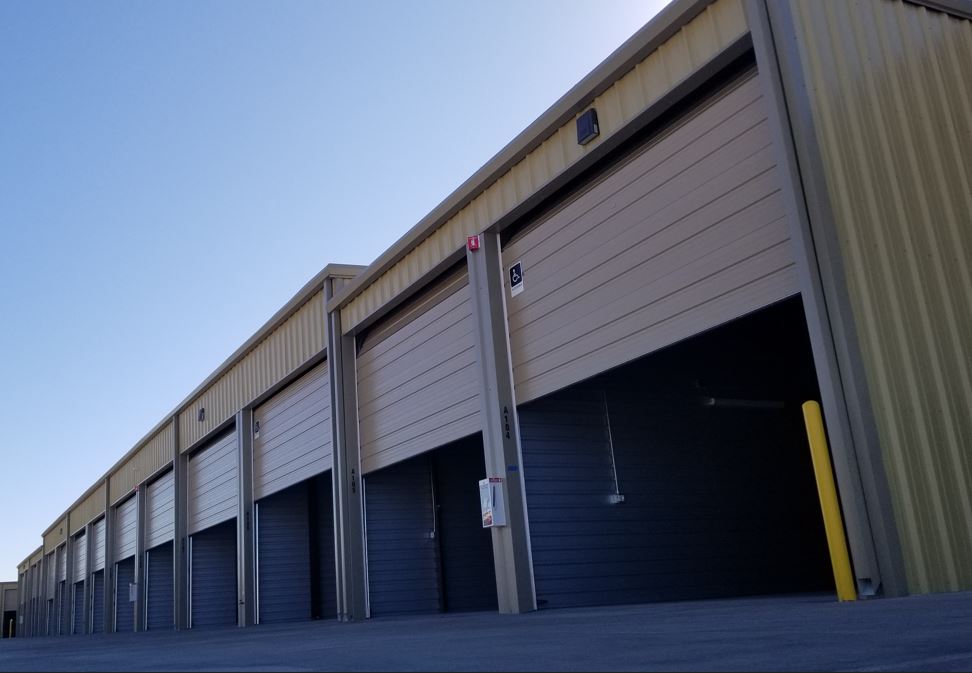
The scope of this project included the new construction of 51 storage units, totaling 46,14 SF. The size of the storage units ranges from 14’x40′, 14’x45′, 14’x50′, 14’x55′, 14’x70′, 15’x50′, 15’x60′, 18’x70′, 22’x45′, 21’x50′, and 5 custom units.
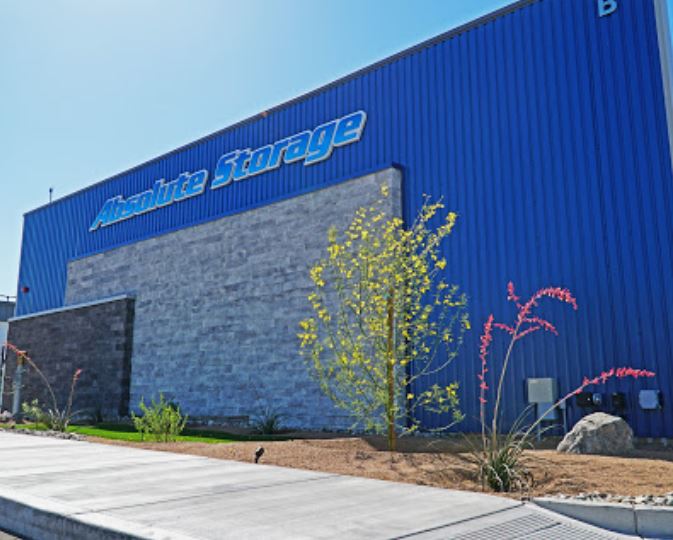
This project was designed to include single wide, double wide, and pull through garages for ultra easy access. The front façade was specially designed to have stone cladded pop-outs with accented colors to make it shine in comparison to other storage facilities in the area.
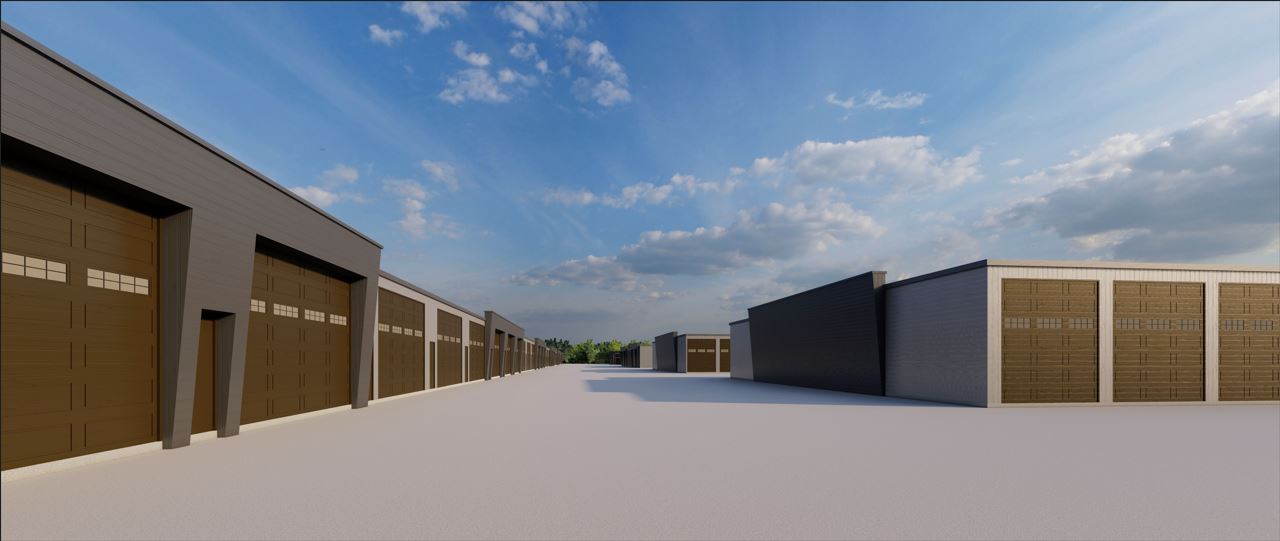
The project scope includes the storage building area to be 214,694 SF and will be constructed over 5 phases of construction for a total of 208 storage units. All units are to have LED lights and 20 amp plugs. Designated storage units with have pre-plumbing for future restrooms.
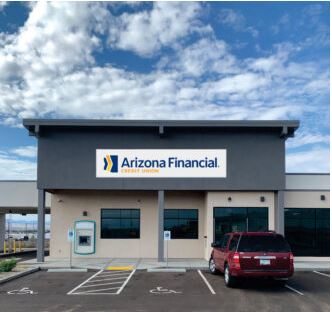
Arizona Financial Credit Union was a new construction building with a metal roof structure, interior and exterior finishes, including landscaping and all the needed components for the correct function of the building.
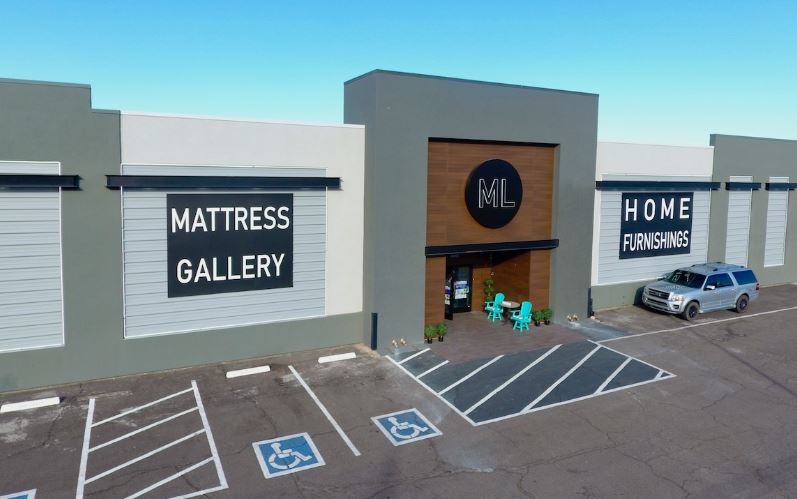
This project included a 19,600 Sq. Ft warehouse space expansion onto the existing building in Fort Mohave, AZ.

River View Auto Sales is a new construction, 5,600 Sq. Ft. wood framed building that included sales/detailing bays. This project also included a 10,280 Sq. Ft. pre-engineered metal building to accommodate offices and lobby along with repair bays and storage areas. This project was finished in November of 2021 and is located in Lake Havasu City, Arizona.
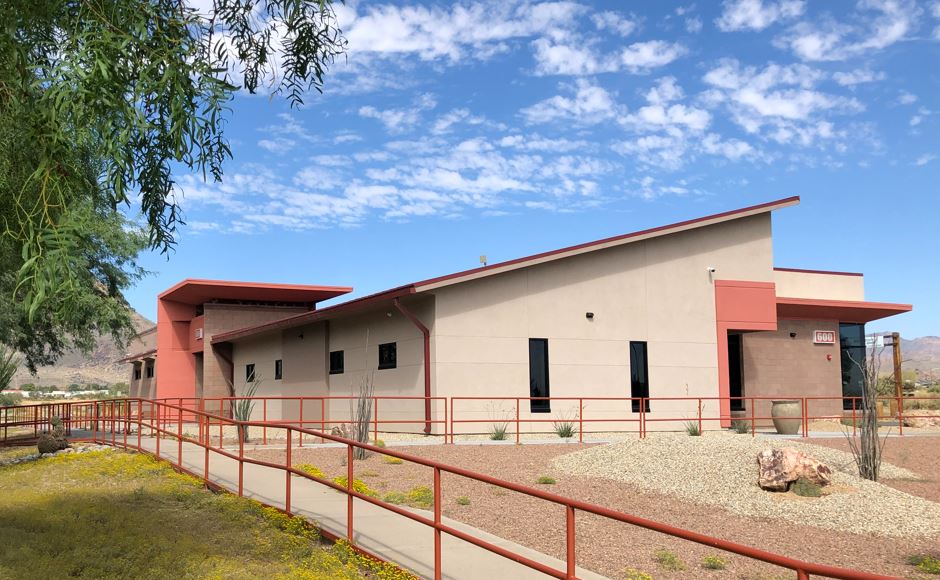
The 600 building on Neal Campus in Kingman, AZ is a 7,985 sq. ft. building for use of general classrooms, a classroom for electrical programming, and a fitness center room. The building construction is a combination of concrete masonry block and wood framing.
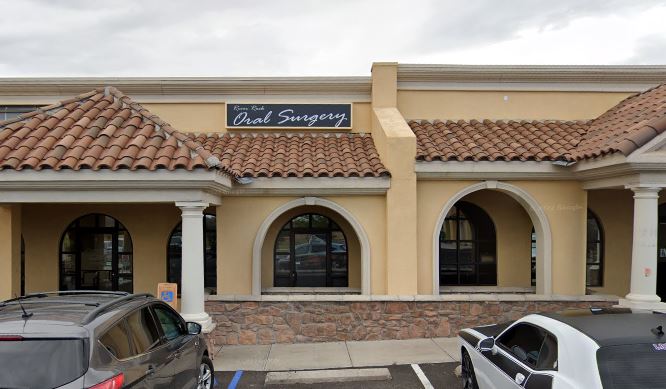
The remodel of this building included the expansion of the existing suite 502 in building 5000 at 5501 AZ-95. The remodeled space included a lobby, doctor’s office, 4 operatory rooms, implant coordinator room, office manager room, sterilization room, restrooms, and a breakroom.
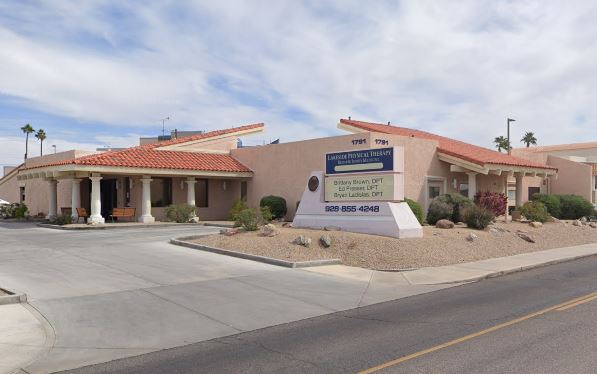
The interior remodel of Lakeside Physical Therapy included demolition of interior bearing walls with the intent of creating more space.
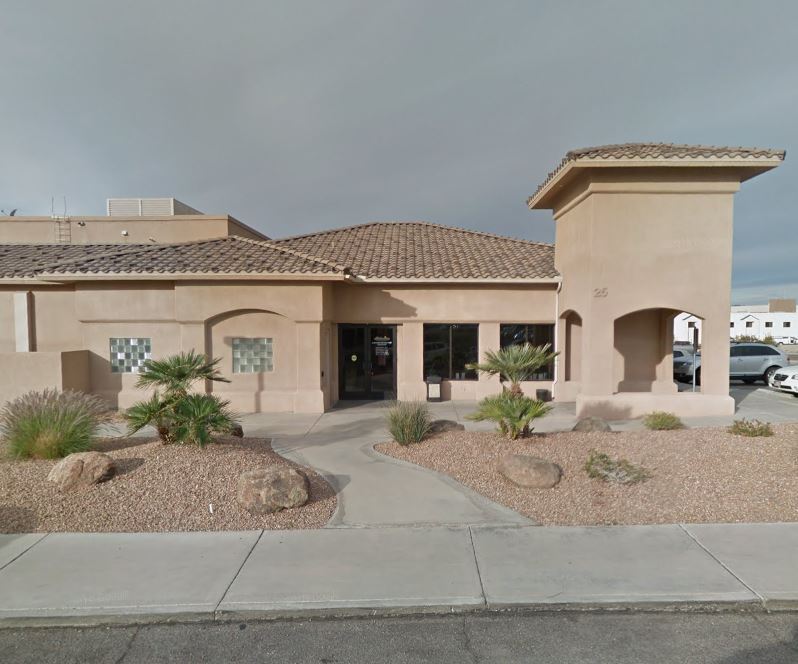
The Lakeside Orthopedic remodel consisted of filling in an existing pool and remodeling an existing building to install an MRI and associated equipment and control rooms. The remodel also consisted of floor improvements for recessed chases and a shielded room around the magnet. We also added three exam rooms and a waiting room.
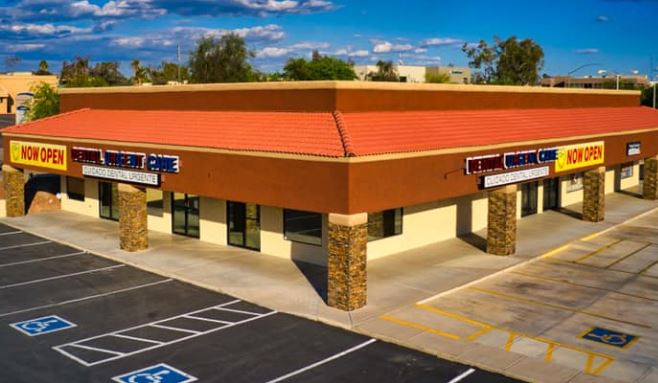
The Dental Urgent Care remodel consisted of 3 suites, in which 1 will be a full tenant improvement for a Dental Urgent Care and the 2 remaining suites will be shell spaces for future tenants. 1 of 2 shell spaces will be for future restaurants.
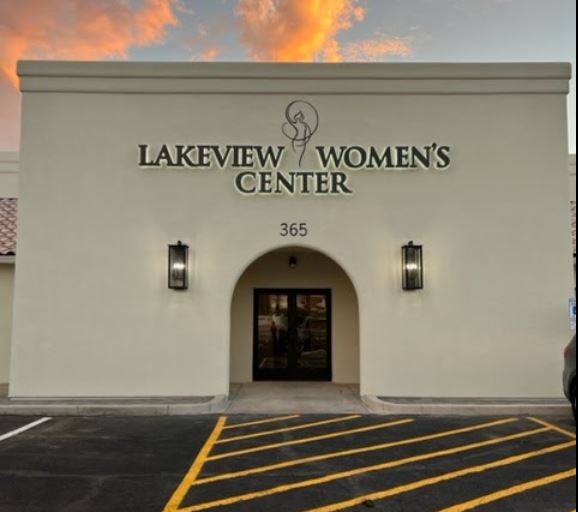
This tenant improvement included construction of medical offices, exam and procedure rooms, and two birthing suites in a 7,933 sq. ft. building as well as a façade remodel.
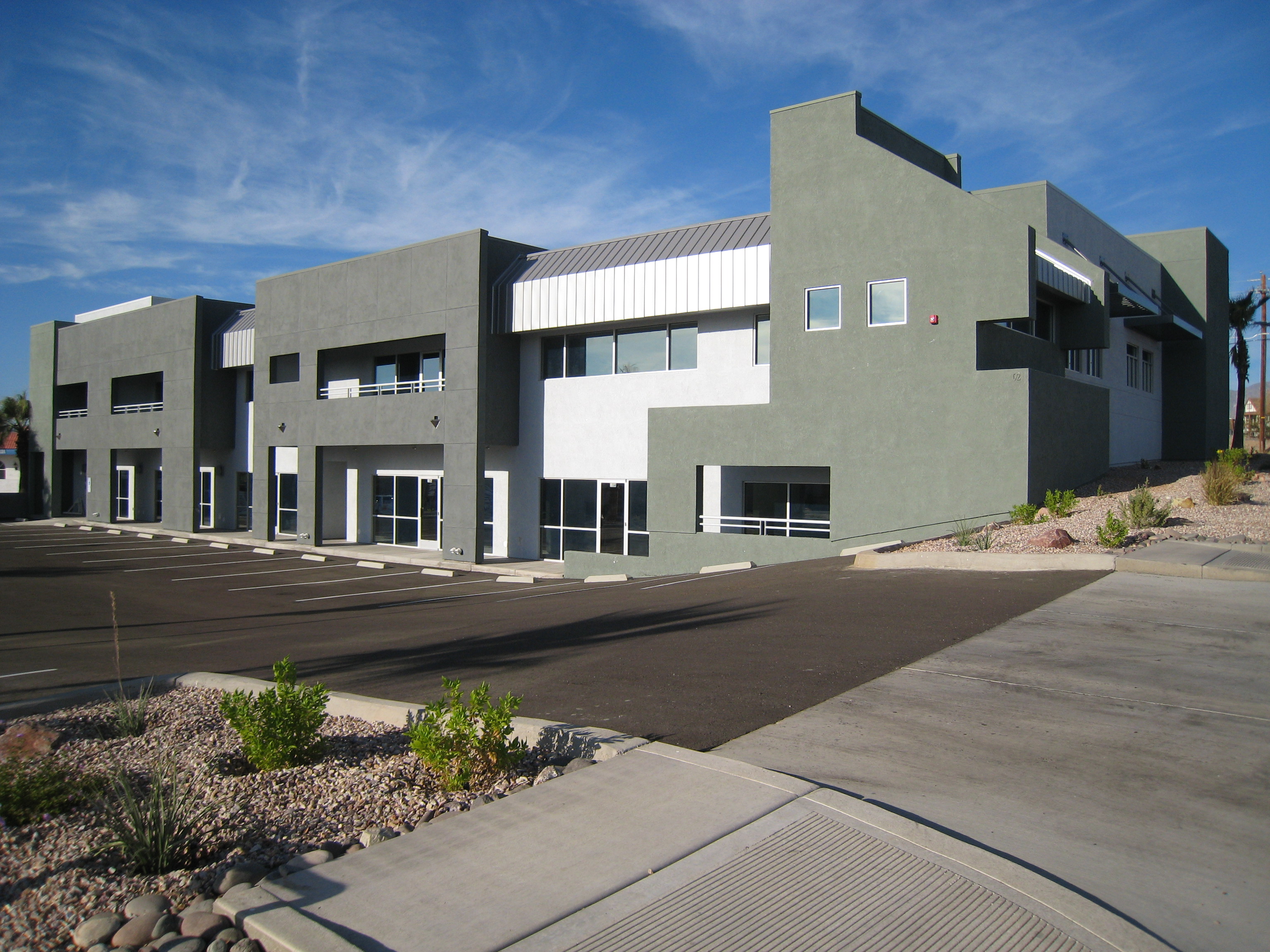
The scope of work for this building included making an office and retail business plaza with symmetry and unique features. It’s modern design allows it to stand out from its neighbors while still creating an inviting look. The 16,300 square foot building spread over two floors sits on a highly sloped property which called for a forward thinking design. The masterful layout allows for access to the upper floor from the east parking lot and the lower floor directly from the west parking lot. We worked hand in hand throughout the design process with the owner’s general contractor to ensure a successful project that was completed on time and on budget.
This building is now home to the nationally recognized tenants, Anytime Fitness and Edward Jones. This project presented unique and challenging conditions but with the owner’s confidence, the building afforded design opportunities for progressive solutions and aesthetic triumph.
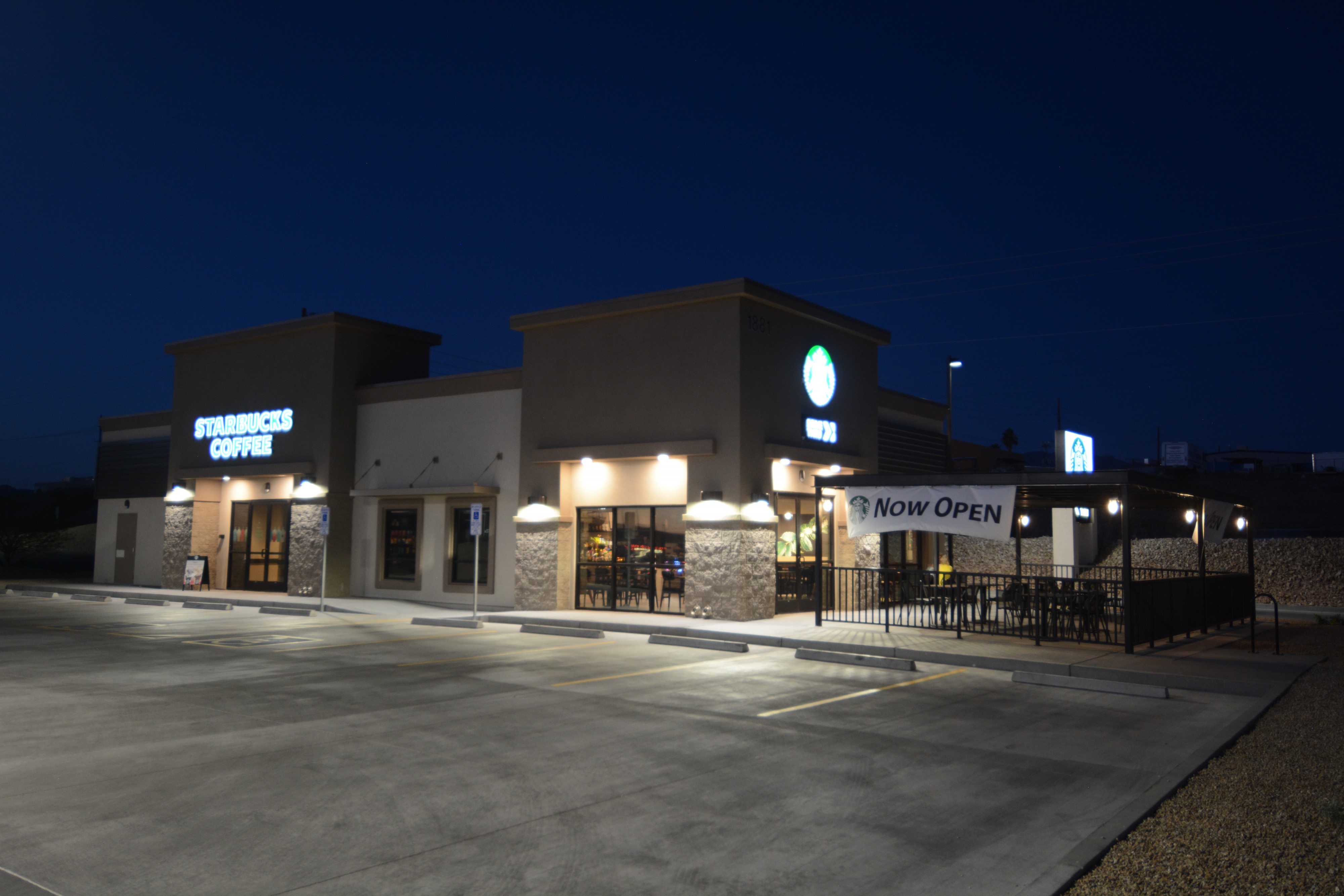
The scope of work for this building included taking an existing larger building with a fully functional commercial kitchen and design a building that would utilize only a 3,000 square foot portion of the existing building. The goal was to use as much of the existing construction as possible, add the final tenant’s signature iconic tower element and blend the architecture with the rest of the shopping center where it resides.
This building also uses a 1,000 square foot exterior covered patio which provides an organic customer experience. We worked closely with the tenant’s Architect to ensure a smooth transition between the shell construction and the tenant improvement.
This building incorporates masonry walls, stucco color and details, window details and awnings that are features of the existing shopping center. The building design was mindful of the owner’s ambitious construction schedule and budget. The building’s Internationally recognizable tenant has a fantastic location on Highway 95 accessible from incoming and traffic of both directions. The completion of the project proved to create a successful and smooth opening of the Starbucks chain and we at Selberg Associates are thrilled to be a part of its outstanding history and future.
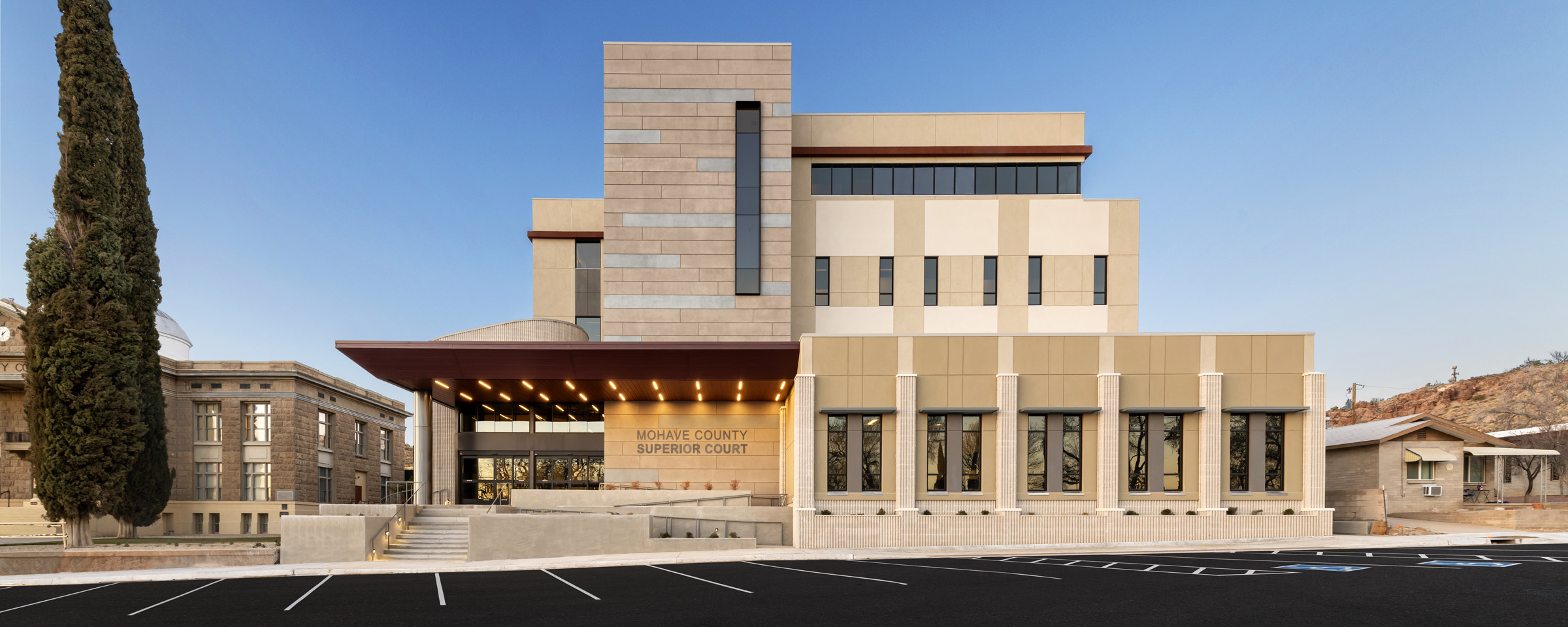
Selberg Associates is considered the Associate Architect on this $20 million remodel and addition project. It includes a remodel to 38,110 square feet and an addition of 65,900 square feet. The project was completed in 2021.
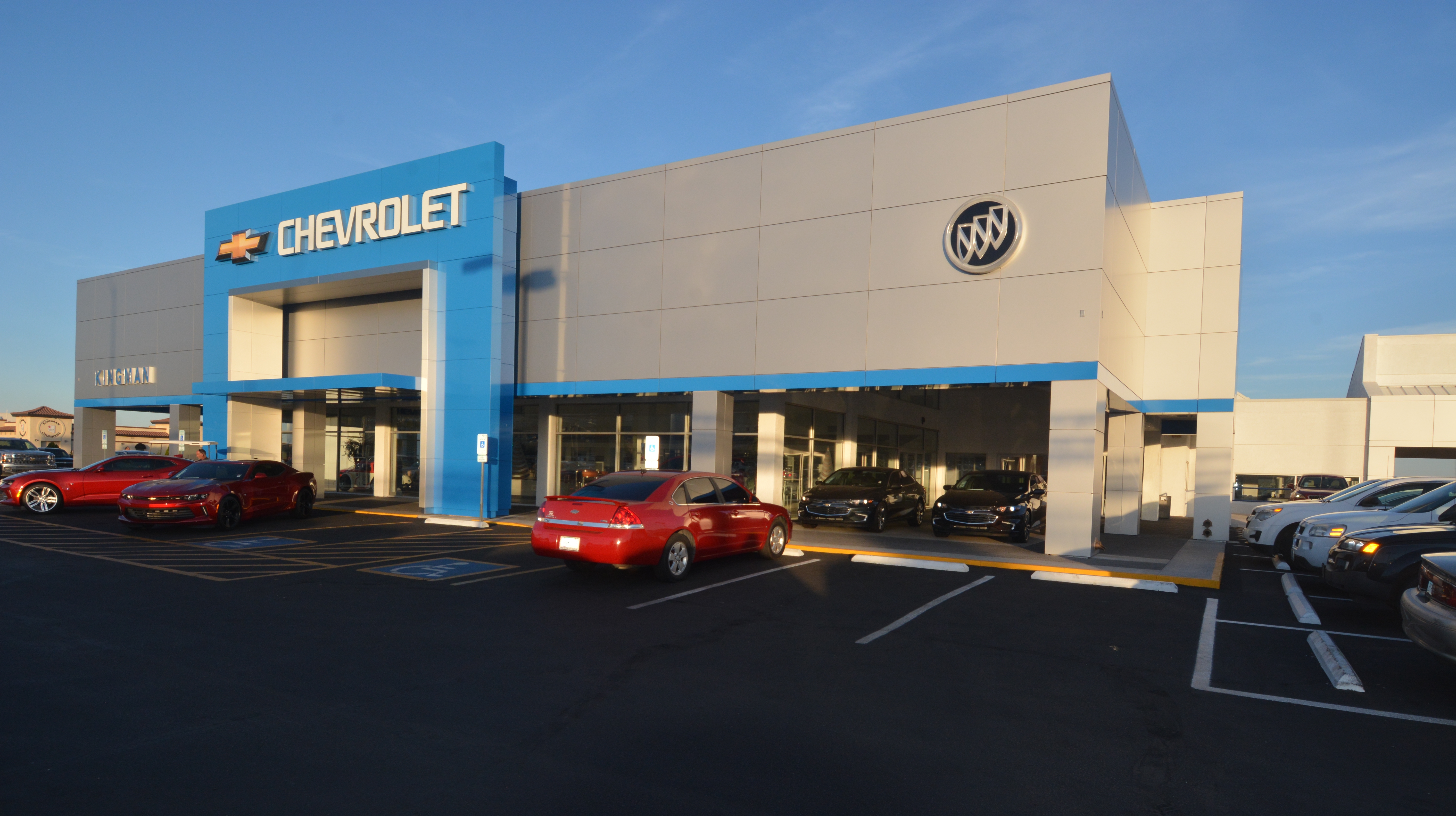
This project included the design and working drawings for the Facility Image Program Update of the Kingman Chevrolet Buick Auto Dealership. The scope included the addition of an 1,130 square foot showroom, a complex facade remodel and a re-purposing of interior space. This remodel and facility update was completed in September 2016 at a cost of approximately $4 million. This project has successfully taken a dated and tired building and upgraded the looks and functionality to a first class auto dealership. It was one of two facility image program upgrades for Mr. Flynn, Owner of Kingman Chevrolet Buick.
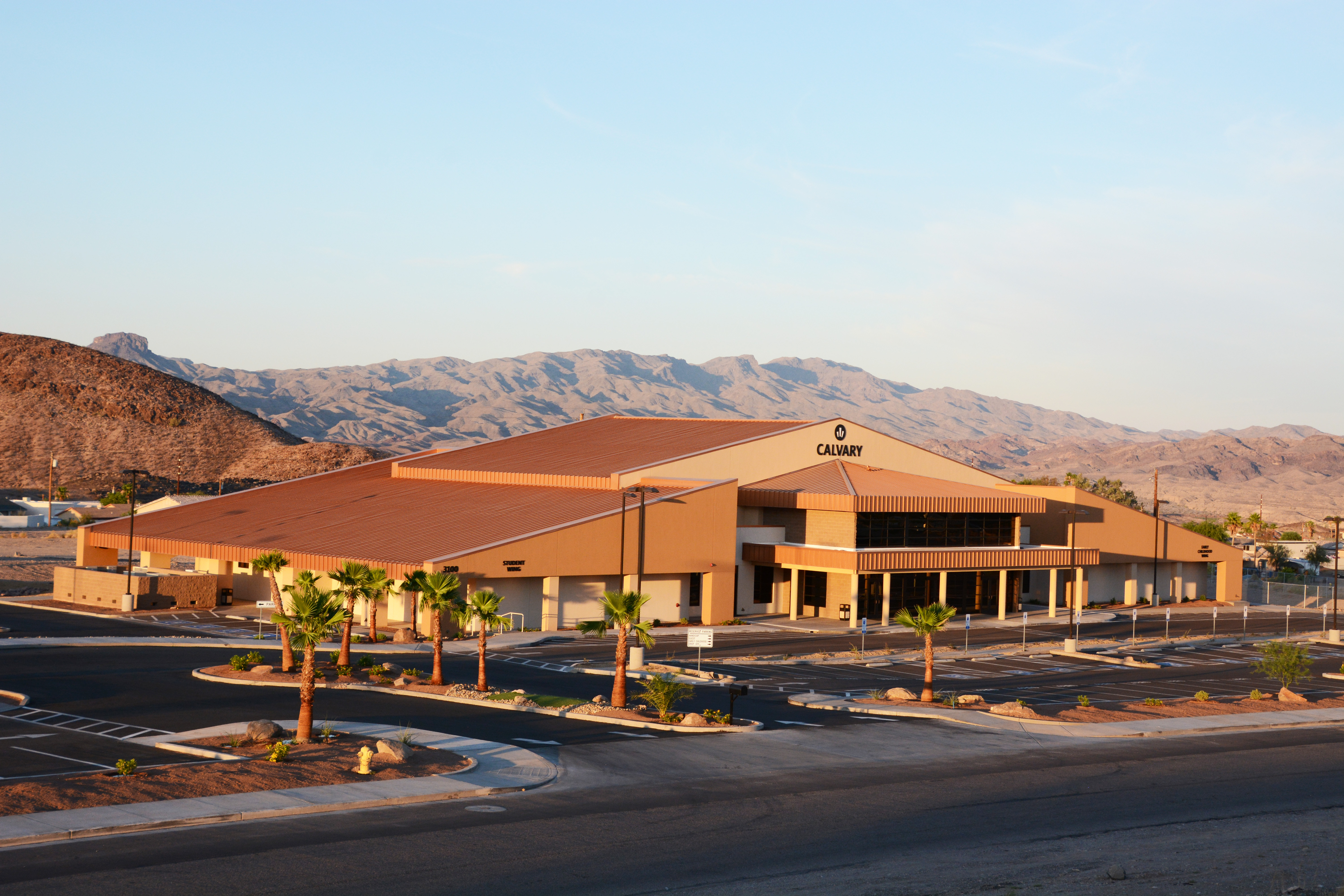
Calvary Baptist Church was designed as a flexible multipurpose facility that consisted of a central sanctuary and two wings of classrooms that totaled approximately 24,000 square feet. The sanctuary was sized to accommodate a basketball court for the building intended future incarnation as a school gymnasium. The building was designed to harness the natural beauty found in raw materials and desert landscape. The structure towers above Lake Havasu’s south side at 45 feet to the apex. The building’s construction cost was $4,200,00.00.
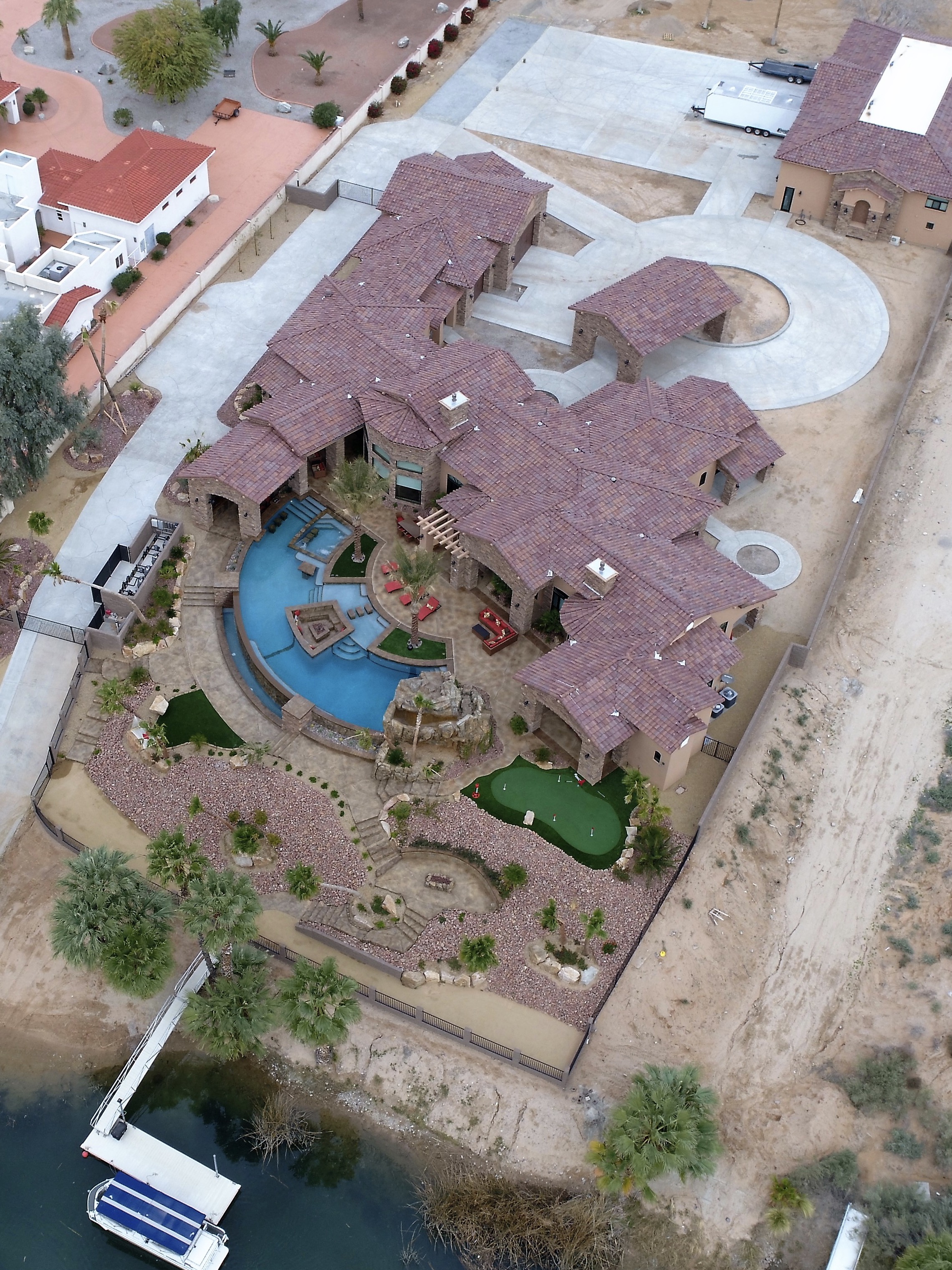
This Tuscany style residence was constructed at a size of 8,000 square feet of high end living area with a detached 4,800 square foot garage and work shop. This is a four bedroom custom residence with a pool and hot tub with a panoramic view of the Colorado River. The southwestern style home was designed and built between 2014 and 2017. Some of the many architectural features of this property include: clere-story windows, vaulted ceilings, golf simulator, a pool and patios. This residence was designed to aesthetically blend in with the southwest Tuscany style of the Laughlin community. It is a showcase of luxury residential design and is easily visible along the Casino Drive in Laughlin, Nevada.
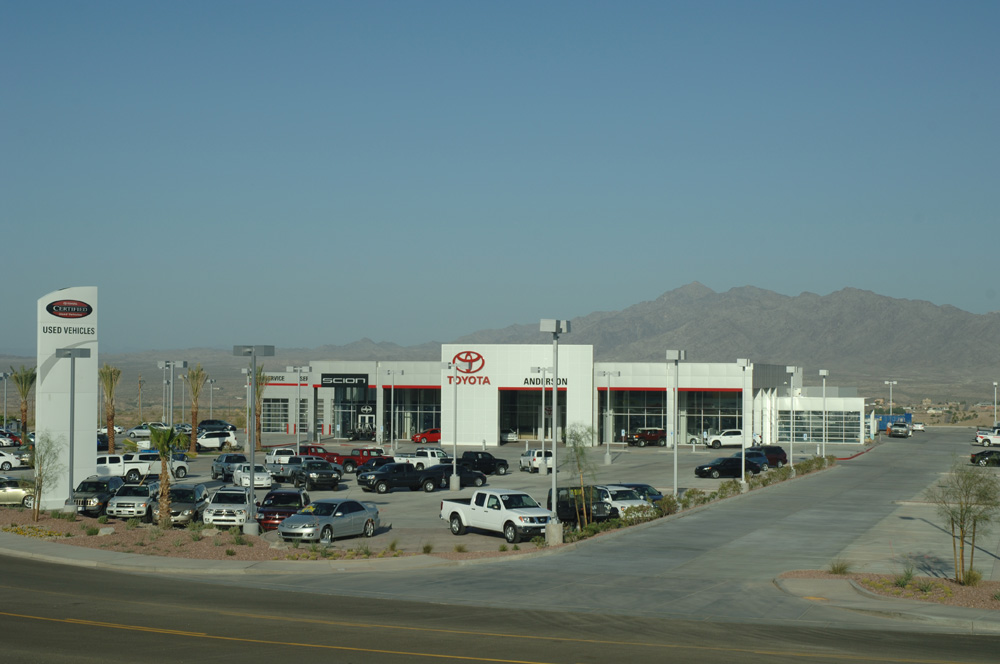
This project included the design and working drawings for a new Toyota/Scion auto dealership of approximately 51,000 square feet. The building was completed in May of 2009, at a total construction cost of $5 million. This project has all the features that you would expect in a first class auto dealership. This facility includes: spacious and uniquely designed sales showroom, 25 service bays, customer lounge and state of the art administrative offices. This building helps give its customers a unique car buying and service experience. This structure is designed to meet the rigorous confines of the Toyota Image II Program that features: futuristic-looking finishes, long span structure, and the elements that make the Toyota Brand buildings look and function the same nationwide. This building is the anchor for the Anderson Automotive Group developed Auto Park in Lake Havasu City, Arizona.
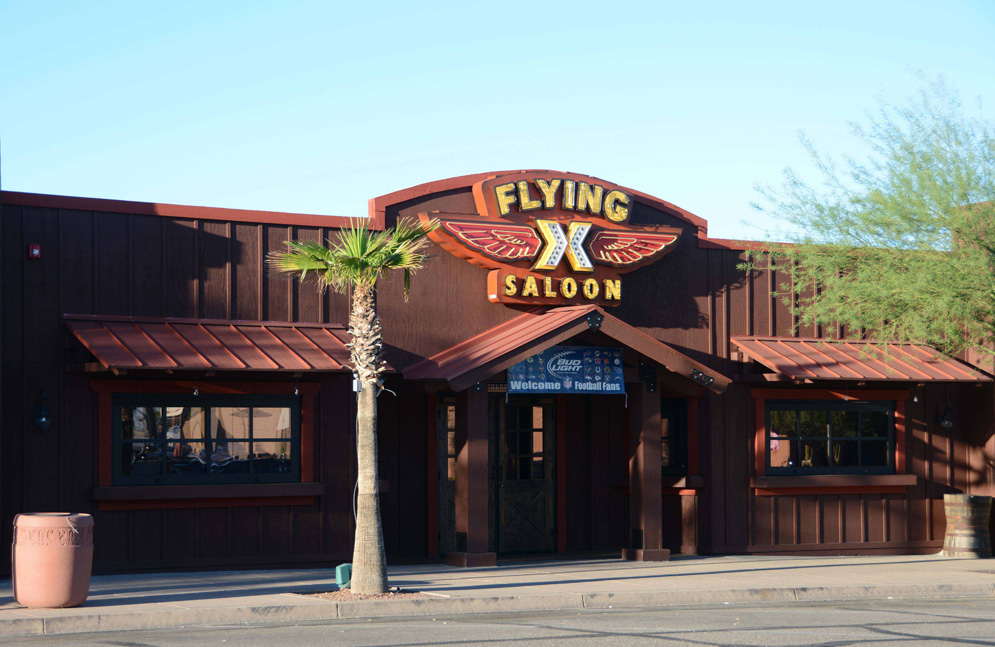
This project included developing a scope of work and designing a remodel of an existing storefront along McCulloch Boulevard in Lake Havasu City, Arizona for a group of local investors. This western style saloon includes: reception, lounge, bar, stage, dance floor, walk-in cooler and food preparation. The saloon features a cowboy western theme with an ice cold linear cooling channel along the entire bar top with several beer taps along the back bar.

This Mohave County Development Services & Public Works Campus consists two administrative buildings totaling over 60,000 square feet.
The first building built was the Mohave County Development Services Building that included developing a scope of the work and designing a two-story, approximately 32,000 sq. ft. office building for Mohave County. This administration building is designed to house: Planning & Zoning, Building, Flood Control, and Health Department. The building includes: office space, meeting rooms, storage areas, common areas, public restrooms, and lobbies/public areas. The building has achieved LEED Silver Certification. The project includes LEED features which include: thermal mass storage hvac system, gray water collection system, approximately 90% certified wood products, use of products w/ recycled content 20%, Construction Waste Management & Recycling, Minimum Solar Reflection Index Required For Roofing, Solar Powered Water heater, bicycle storage & showers, approximately 30% regional materials, flex-shade window treatment, high efficiency plumbing fixtures, commissioning for hvac, Plumbing, lighting and exterior envelope, r-58 roof insulation, interior lighting zoning, on-site water retention, indoor air quality, and forest certified wood doors.
The second building built was the Mohave County Public Works Building that also included developing a scope of the work and designing a two-story, approximately 39,000 square feet office building for Mohave County. This administration building is designed to house: Facilities, Surveying, Roads, Golden Valley Improvement District, Parks and Engineering. This building includes: office space, meeting rooms, storage areas, common areas, public restrooms, wood shop, soils and water laboratories, sign shop, locker rooms, and lobbies/public areas. The building has been submitted to meet LEED Gold Certification. The project includes LEED features which include: variable refrigerant flow hvac system, min. solar reflection index req. for roofing, approx. 90% certified wood products, use of products with recycled content 20%, construction waste management & recycling, solar powered water heater, bicycle storage & showers, approx. 30% regional materials, flex-shade window treatment, high efficiency plumbing fixtures, commissioning for hvac, plumbing, lighting and exterior envelope, r-58 roof insulation, interior light zoning, on-site water retention, indoor air quality, and forest certified wood doors.
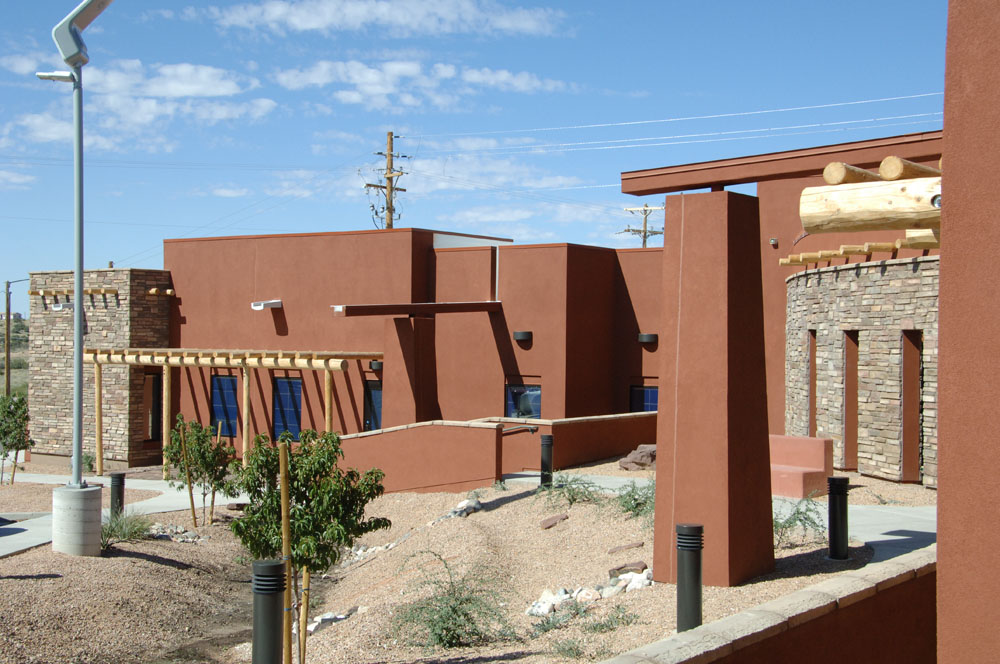
This project included developing a scope of work and designing a new administration of 10,450 square feet, carried through to final completion, located in Peach Springs, Arizona.
This building included: an entrance and lobby, waiting area, receptionist, restrooms, storage, conference room, break room and 17 offices. This structure also included a utility area and janitorial room. The project included several environmentally and energy conserving features. This basic building was designed with a concrete foundation, e-crete concrete block with a wood truss roof.
The design disciplines included architectural, civil, landscape, mechanical, electrical and structural. This project was architecturally designed to remind the viewer of the Indian Architecture of old.
This administration building was completed on schedule and within budget.
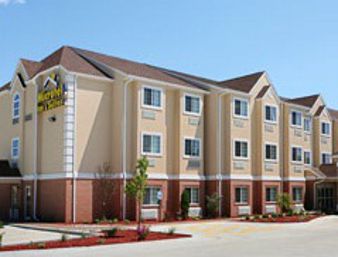
This hospitality project included developing a scope of work and designing a new three-story hotel of approximately 34,000 square feet and a total of 84 hotel rooms and suites. The complex was designed with a lobby, front desk, book keeping, office, breakfast area, pantry, and laundry area with 21 singles, 29 doubles, 2 accessible singles, 2 accessible doubles, 9 suites, and 1 accessible suite.
The traditional design is particularly well suited to this application and location. The building was designed utilizing a wood frame structural system. The creation of this hotel building was carried through to its successful design completion by Paul D. Selberg AIA of Selberg Associates, Inc. The project is waiting for the economy in Naples, Utah to turn around to start construction.
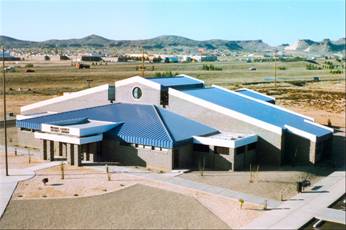
This project included developing a scope of work and designing a new library of 15,500 square feet, carried through to final completion.
This building included an Entry Area, which includes the following: an entrance and vestibule, restrooms, storage, multi-purpose room and book drop. The Library Materials and Service area is comprised of a circulation area, public service administration, reference collections, periodical/newspaper collections, adult collections, young adult collections, large print area, juvenile collections, a court yard, public access, and an equipment area and lounge. Children’s Services consists of a child activity area, pre-reader’s collection, and restrooms. The Staff Area included administrative reception, Administrative Director’s area, staff lounge, staff restrooms, receiving, technical services, and a storage room. Finally, this building included a utility area and janitorial room.
The design disciplines included architectural, civil, landscape, mechanical, electrical and structural. This project was also designed for utilizing advanced telecommunications and computer technology.
The library was completed on schedule and within budget.
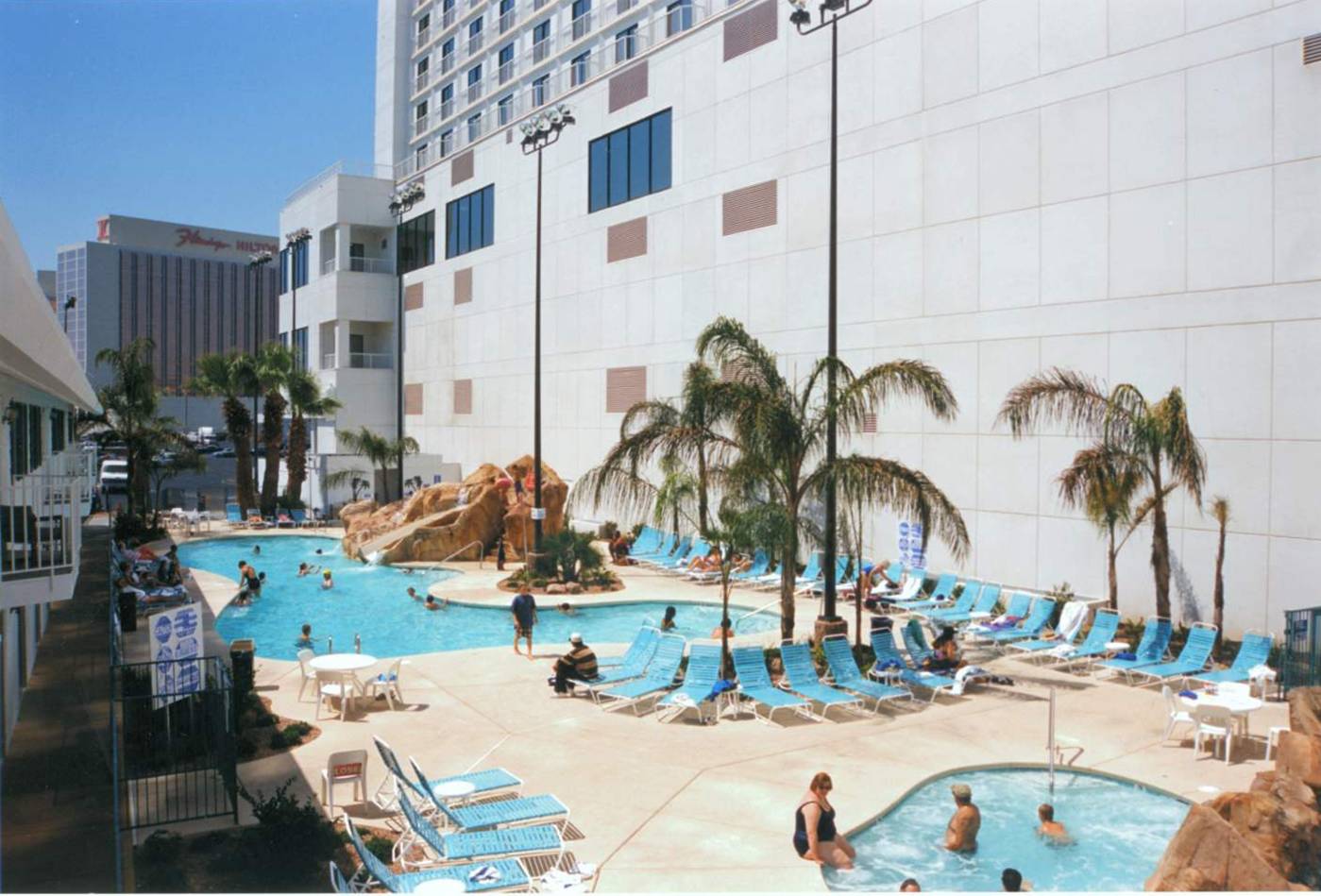
Riverside Resort
Selberg Associates, Inc.
has completed the following projects for the Riverside Resort Hotel and Casino complex: Pool and Environment; Entrance Remodel, Travel Agency Office Suite Area, Graphics Building, Off Site Daycare Facility and a 35,000 square foot Distribution Center, both of which are located in the Bullhead City Air Park.
D.J. Laughlin Properties: The Planning Group
Selberg Associates, Inc. completed the location map and master plan drawing for the Bullhead Airpark. The Cliff Findlay Auto TriPlex, part of this master plan and designed by our firm, was successfully completed on time and within budget. The Riverside Daycare Center, the Riverside Warehouse and Distribution Center and L&M Foods Warehouse and Distribution Center are all currently under construction, on schedule
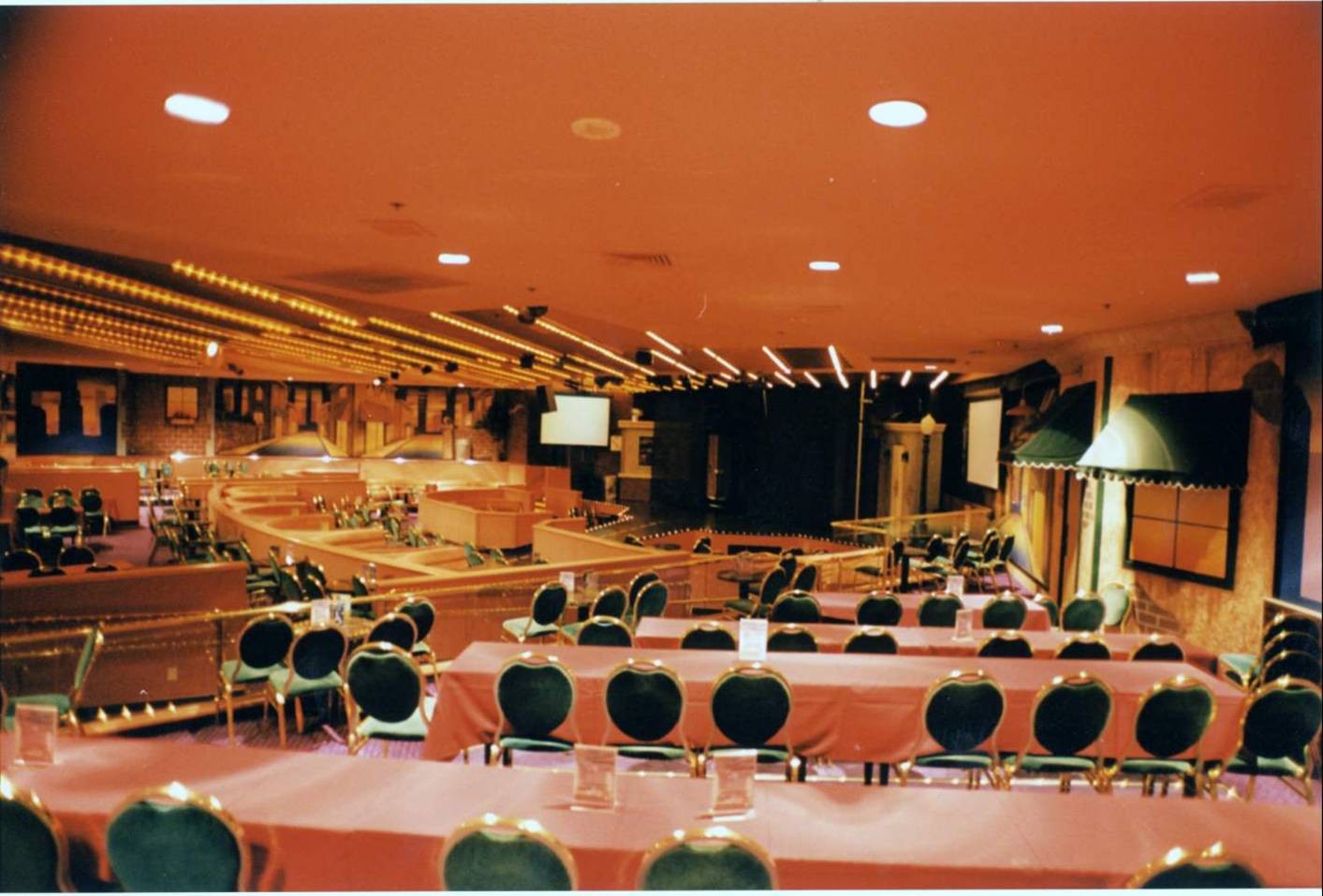
Selberg Associates, Inc. has successfully completed many projects for this Laughlin Casino Property, including the Banquet Room, Health Spa Snack Bar Design, two subsequent Banquet Room Remodels, a River Walk Beverage Area Design, the Silver Bullet Showroom Remodel and Addition (as shown at left), as well as other assorted structural projects, schematic designs and
A.D.A. Handicap accessibility remodels and additions.
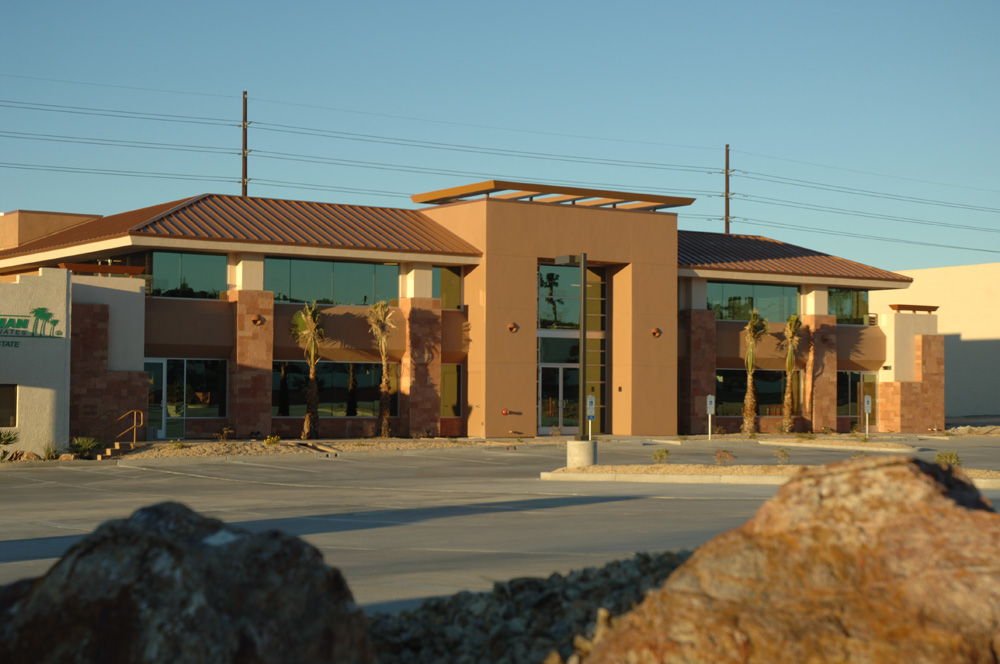
This project features approximately 20,000 sq. ft. of building and was constructed at a cost of $1.9 million dollars. This building contains three upper floor exterior decks and a central, diamond shaped, two-story height lobby with a stairway leading to the second floor walkway that follows the shape of the lobby. As a focal point of the lobby, the owner provided a stainless steel statue to take advantage of the scale of the lobby and the natural light provided by the skylight. In addition, the main floor features two open-air courtyards at the ends of the building. The owner allowed us a great opportunity to dress the building with high-end finishes and ornamentation. The extraordinary flagstone veneer on the exterior columns, the wall colors, window colors, copper roofing, and lighting fixtures were selected to blend together, providing a harmony of natural desert tones. The location, view of the lake, and quality of building provides a valuable leasing tool for the owner.
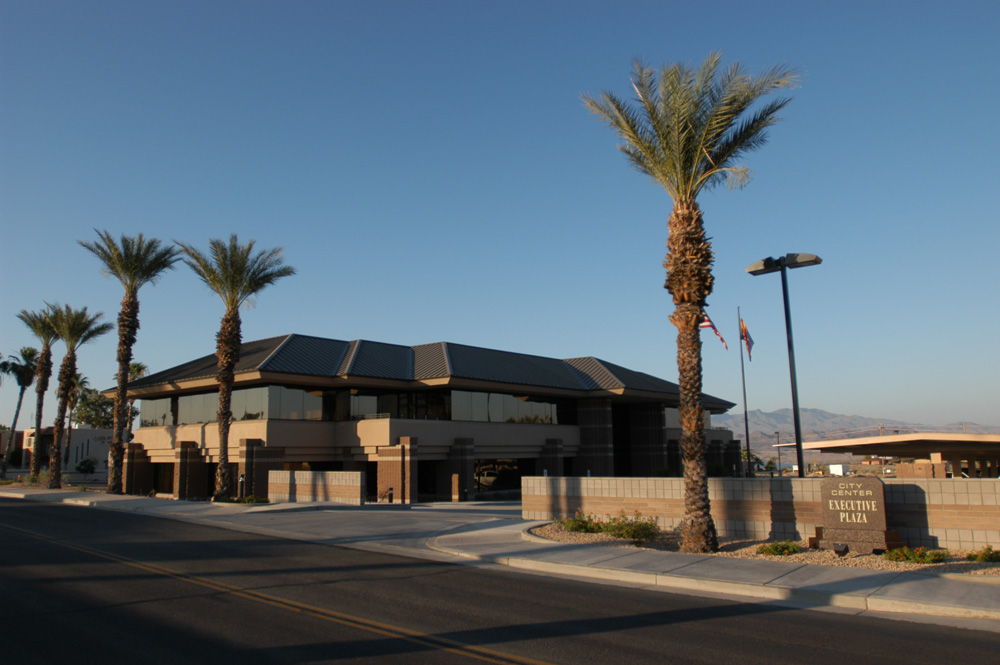
This project included developing a scope of work and designing a new 25,000 square foot, two-story modern office complex owned by Ben and Kimberly LaParne. This state-of-the-art office building consists of a grand, two-story lobby, and office suites leased by Desert Land Group, Desert Land Realty, LPL Financial, A-Team Realty-Coldwell Banker, Havasu Community Health Foundation, NSC CPA Services, InterWeb Insurance, and Integro Insurance. This very modern structure features roof-mounted solar panels for an environmentally conscious energy system. The upscale building was completed on schedule in late 2002 by T. R. Orr, Inc. at a total construction cost of $2,750,000. The colors of this facility were selected to compliment the surrounding Civic Center buildings, including the Lake Havasu City Fire Station No. 1 which was also designed by Selberg Associates, Inc.
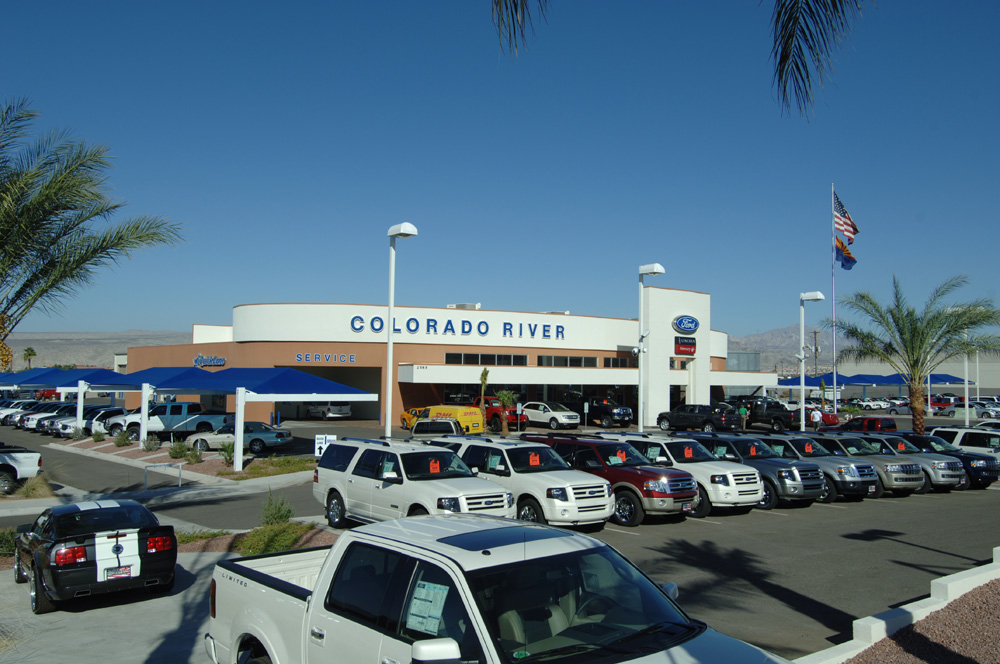
This project included the design and working drawings for a new Ford/Lincoln/Mercury dealership of approximately 28,500 square feet in Bullhead City, Arizona. The project was completed at a total construction cost of $4.7 million by T.R. Orr Construction, Inc.
This state-of-the-art automobile dealership is comprised of a high-tech showroom, a four-bay service reception area next to the sixteen bay service department, retail boutique, two detail bays, stand alone car wash, customer lounge with youth area, and assorted offices on two floors.
This project was guided through to its successful completion date and within budget.
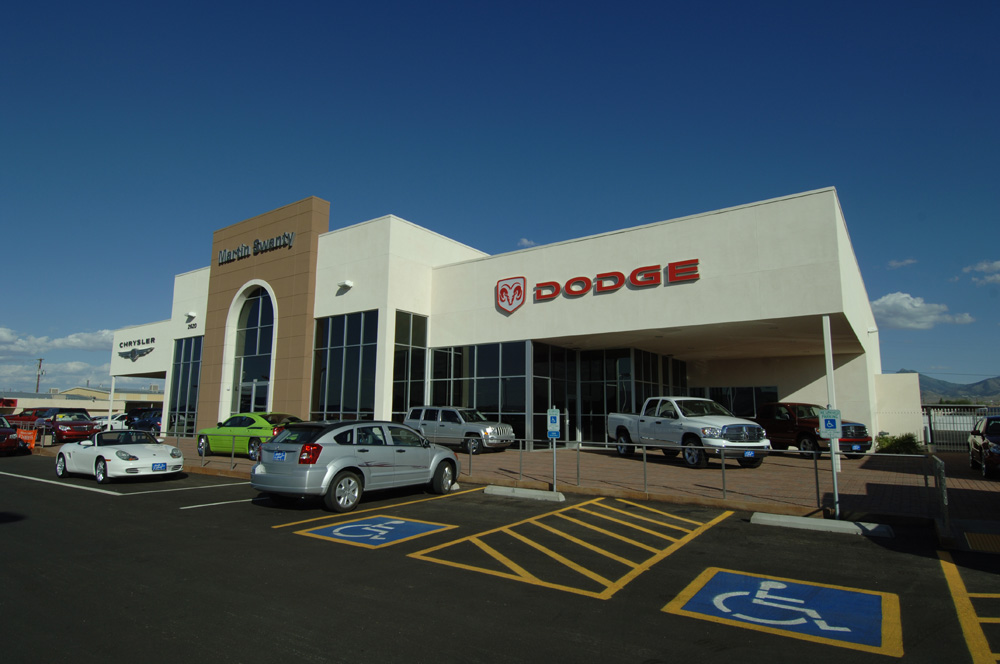
This project was a design-build with T.R. Orr Construction, Inc., for a new Chrysler dealership of approximately 11,000 square feet at a total construction cost of $2.2 million.
Situated between existing car dealerships on either side, this twenty-first century automobile dealership is comprised of a modern day showroom, eight bay service department, one wash and one detail bay, future staff fitness center, and assorted offices.
The project was built on time and within budget, and was completed in the summer of 2007.
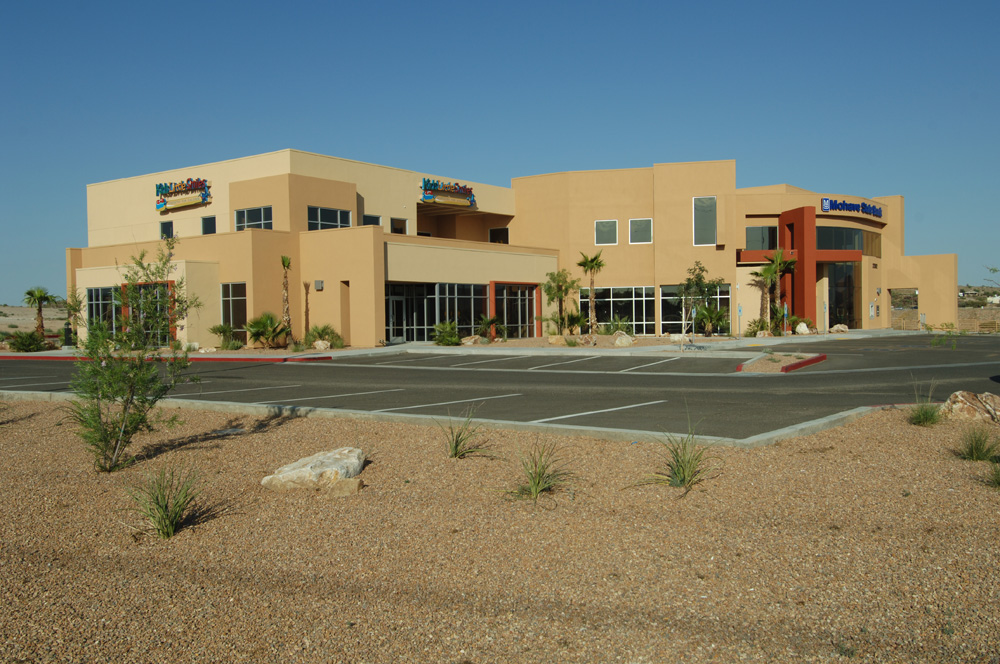
This new 21,000 square foot bank and office building was designed primarily for its major tenant, Mohave State Bank located in Kingman, Arizona. This building features a 10,000 sq. ft. bank, as well as approximately 11,000 square feet of lease space. The building was designed with a contemporary Santa Fe style to blend in aesthetically with the surrounding landscaping and architectural style of Kingman, and is slab on grade with steel construction and a stucco exterior. The bank features a grand lobby, a teller area, a board/training room, vault, office space, and four drive-thru ATM lanes. The building was completed in 2007 at a total cost of $3.1 million dollars. We also recently completed a 2,500 square foot tenant improvement for Century 21 Realty on the first floor of the building, and an approximately 6,500 square foot tenant improvement for Kids Little Smiles Dentistry on the second floor. The building and tenant improvements were constructed by TR Orr, Inc.
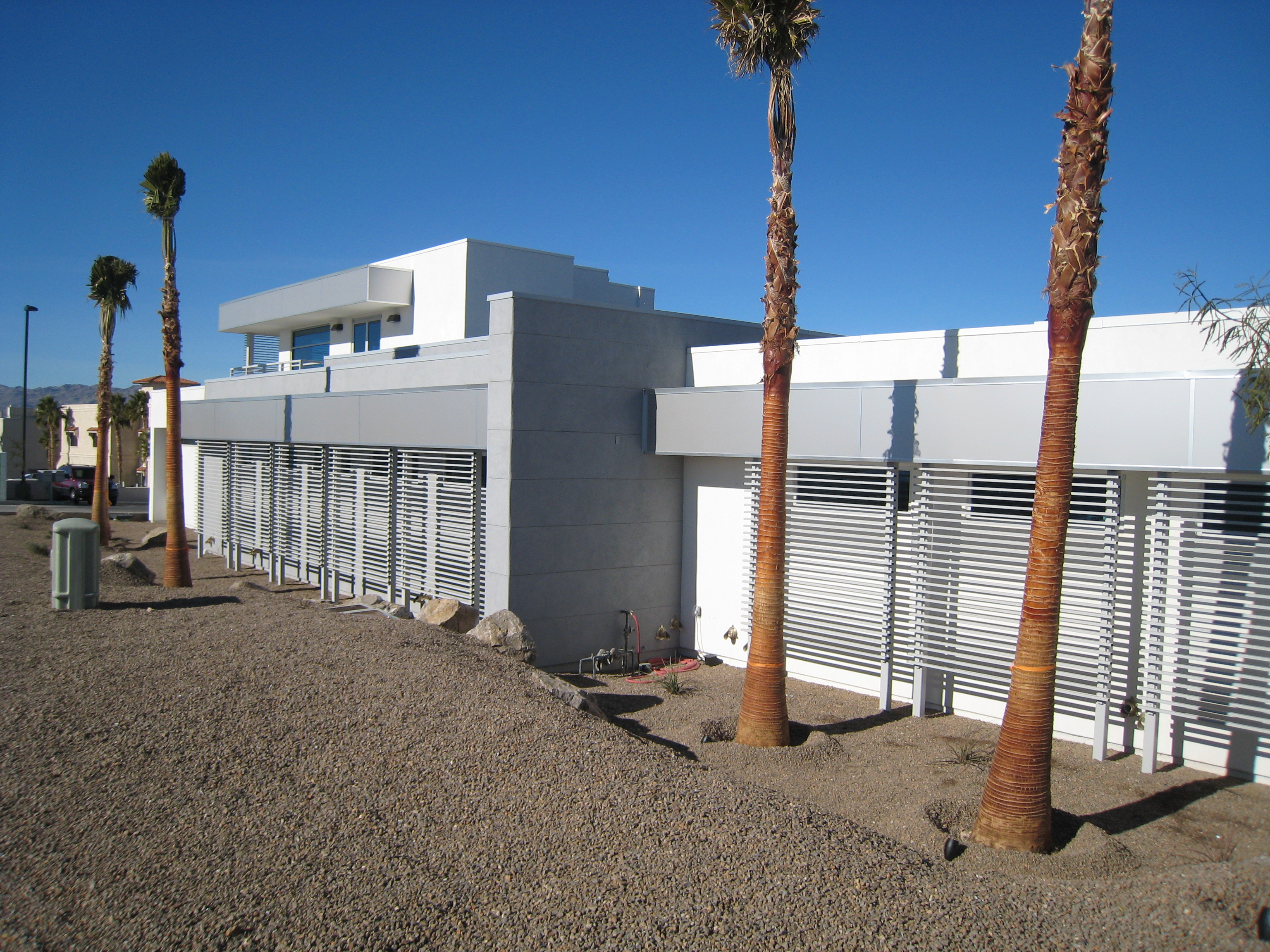
This modern medical office building features two non-symmetrical floors totaling 4,050 square feet. The exterior includes horizonal metal shading louvers with a stucco and glazed walls. The cost of this extraordinary building is about 1.0 million dollars. The main floor includes two tenant suites. The main suite is occupied by a pain medicine specialist, Silvercreek Medical Associates. The lower floor of this suite includes: waiting room, reception, offices, file room, three exam rooms, two procedure rooms, lounge and recovery room. The partial second floor includes: doctor’s office and administrative spaces. The other suite is occupied by Dr. Wade Grindle, MD another pain medicine specialist. His office contains:waiting room, reception, administrative office, file room, doctor’s office and two exam rooms.
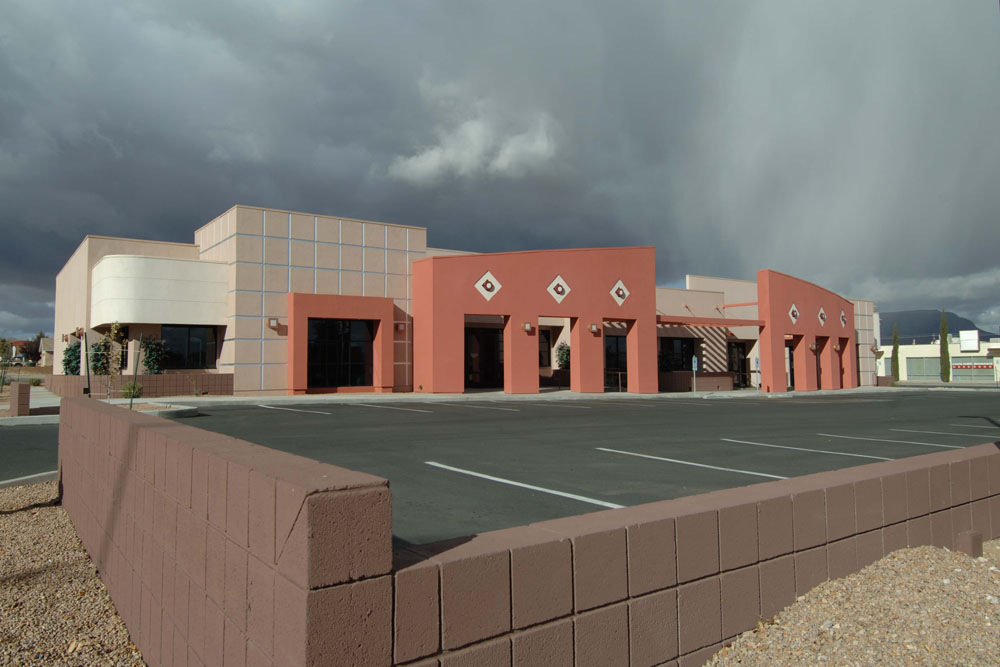
This uniquely designed modern building incorporates design elements including: facade walls and plaza-style courtyards. The exterior elevation was designed with a great deal of planning and thought. Each element was studied for its relationship to the adjacent design features. The windows were recessed to allow shade and depth. The courtyards create a communal clustered entry and direct traffic into the suites. The facade walls were accented with brilliant color to emphasize the entry and draw attention to the building. The eleven thousand square foot building contains five lease spaces for medical, professional and financial businesses. The structure’s construction was completed in eight months at a cost of $1,125,000.
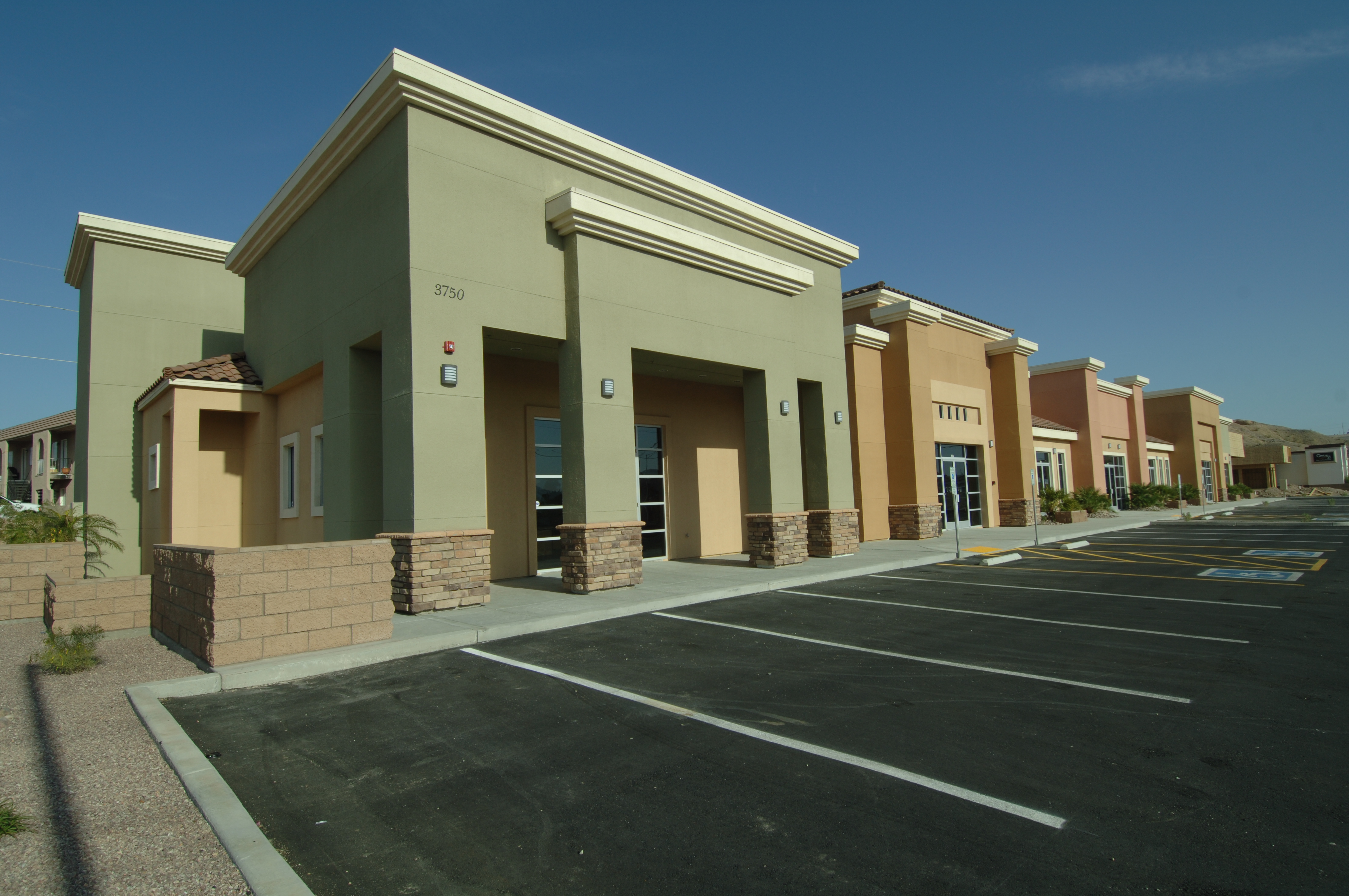
This project includes the design and working drawing for a commercial development on the prominent Highway 95 in Bullhead City, Arizona. The project was inspired by the urban shopping districts of Las Vegas and Chicago. The building contains 9,900 square feet spread over a possible 7 leasable suites. Each suite features an individual identity through color & detail, and clean straight lines that emphasize the structure’s presence on Highway 95. The use of a number of different color palettes coupled with accent of a stone veneer draw the eye of potential customers as they travel the highway. Through the design process, opportunities for decorative benches and planters were realized and added along with strategic landscaping to diversify the elevation along the street. The first tenant and building owner, Rio Colorado Ear, Nose & Throat Clinic features: 5 exam rooms, 2 nurse stations, offices and audiology lab, and associated rooms. The suite was designed with the efficient movement of patients, technology, and overall patient care in mind. The project was completed on schedule and within the owner’s budget.
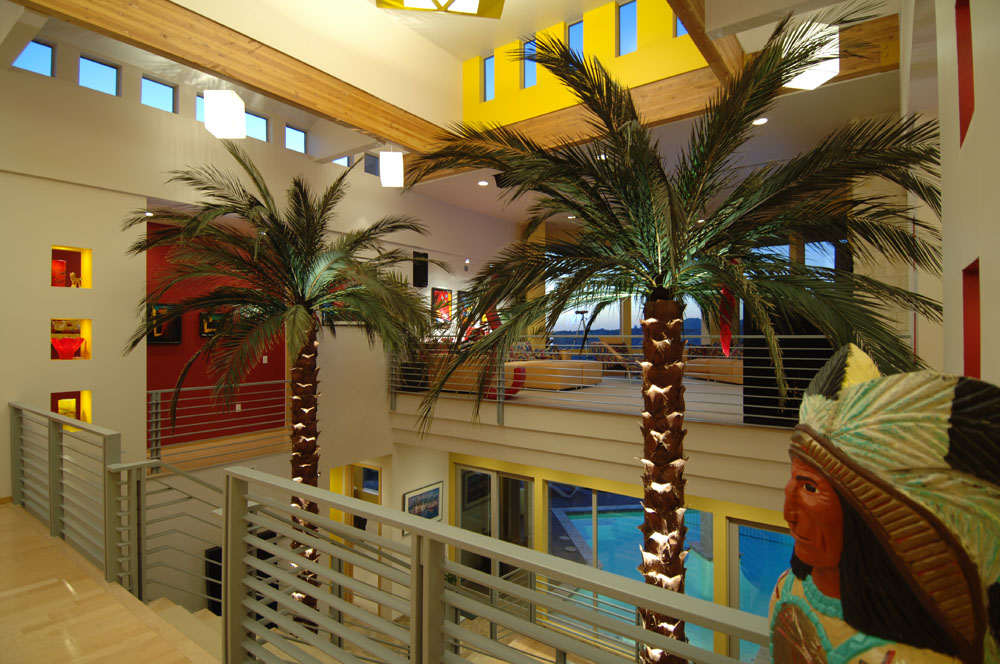
This house was constructed at a cost of approximately $800,000 with over 4,000 square feet of luxurious living area. This three bedroom custom home with a pool and interior fountains has a spectacular view of the Refuge Golf and Country Club back nine and the Colorado River. This magnificent golf course property was designed in 2004 and built in 2005 and 2006. Some of the many architectural features of the home are: a garden atrium, a raised livingroom, a swimming partially tucked under the living room above and several shaded patios above the plaza below. The residence was designed to aesthetically represent the area’s santa fe southwestern motif. It is a showcase for luxury residential design and is visiable from north Lake Havasu City.
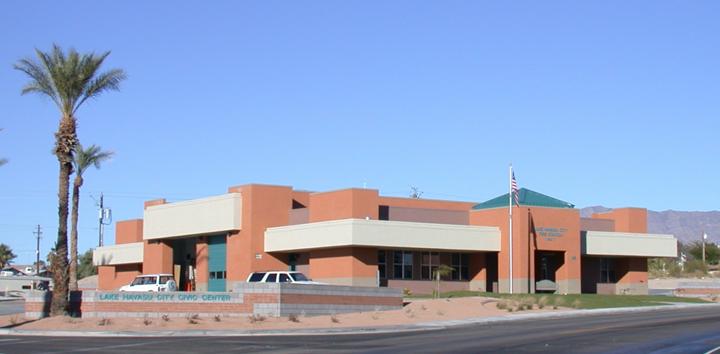
This project included developing a scope of work and designing a new 10,270 square-foot fire station for the Lake Havasu City Fire Department at a total construction cost of $927,800 (within budget). This modern station house features four apparatus bays, an office, both male and female crew’s quarters, a separate Battalion Chief’s quarters, a weight room, a kitchen, a workshop, several storage rooms, a meeting room, restrooms, and a mechanical room. The response vehicles utilizing this location are one Battalion Chief’s vehicle, one 1,500-gallon pumper truck and one combination 1,500 gallon pumper/100 foot aerial ladder truck. This fire station was completed in November 2001.

The school addition consists of 15,758 sq. ft. of classroom buildings and support systems, as well as related site work. Master planned as the second phase, the integration of the new construction with the existing buildings is the owner’s top priority. Integral color concrete block, standing seam metal roofing and soffits, exterior building elevations, and tack board classroom wall panels all blend with the existing facility. The end result is an overall facility that has the appearance of one unified construction project.
Specific attention is paid to sound isolation and innovation in technology, as well as accessibility, and user-friendliness in the each classroom. All exterior mechanical units are hidden from view by screen walls of the same material as the main buildings. Interior fan coil units are isolated in a mechanical room to eliminate noise inside the classroom as well as to focus all maintenance activity to one easily accessible location. Each classroom is “wired” for internet access and multi-station networking, and closed-circuit television is provided for local broadcast as well as for a standard cable television connection. Modifications to the original project allow areas for the students to store backpacks and jackets. Bookshelves and wardrobe closets allow for better storage capacity in each classroom. Handicap access is now provided to all levels of the property—including parking for the upper level softball field and sidewalks to the lower softball field and new basketball court.
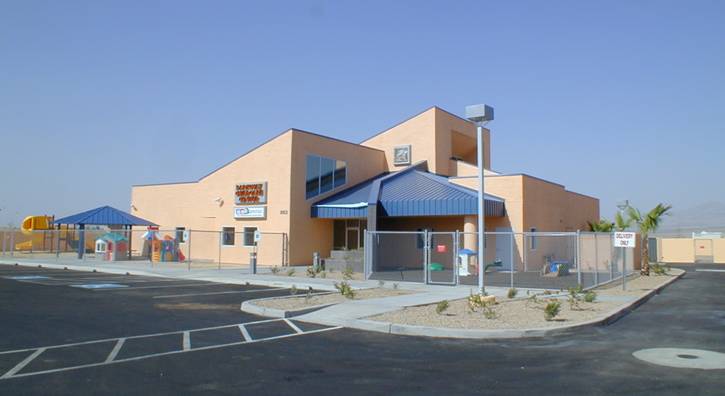
At a projected cost of $1.2 million, this specially-designed 24-hour Daycare center will hold approximately 180 children at any one time and consist of approximately 9,000 square feet of interior space and 5,000 square feet of exterior area.
It has been designed to be bright and open, and to maximize visibility throughout the center. It will be equipped with both interior and exterior recreational areas, a family hospitality area, computer centers, a library area, emergency care program, and multiple age-appropriate learning areas. “This will be one of the most well-designed childcare centers in Arizona—if not one of the best in the country,” said Mark Osborn, Facility Manager.
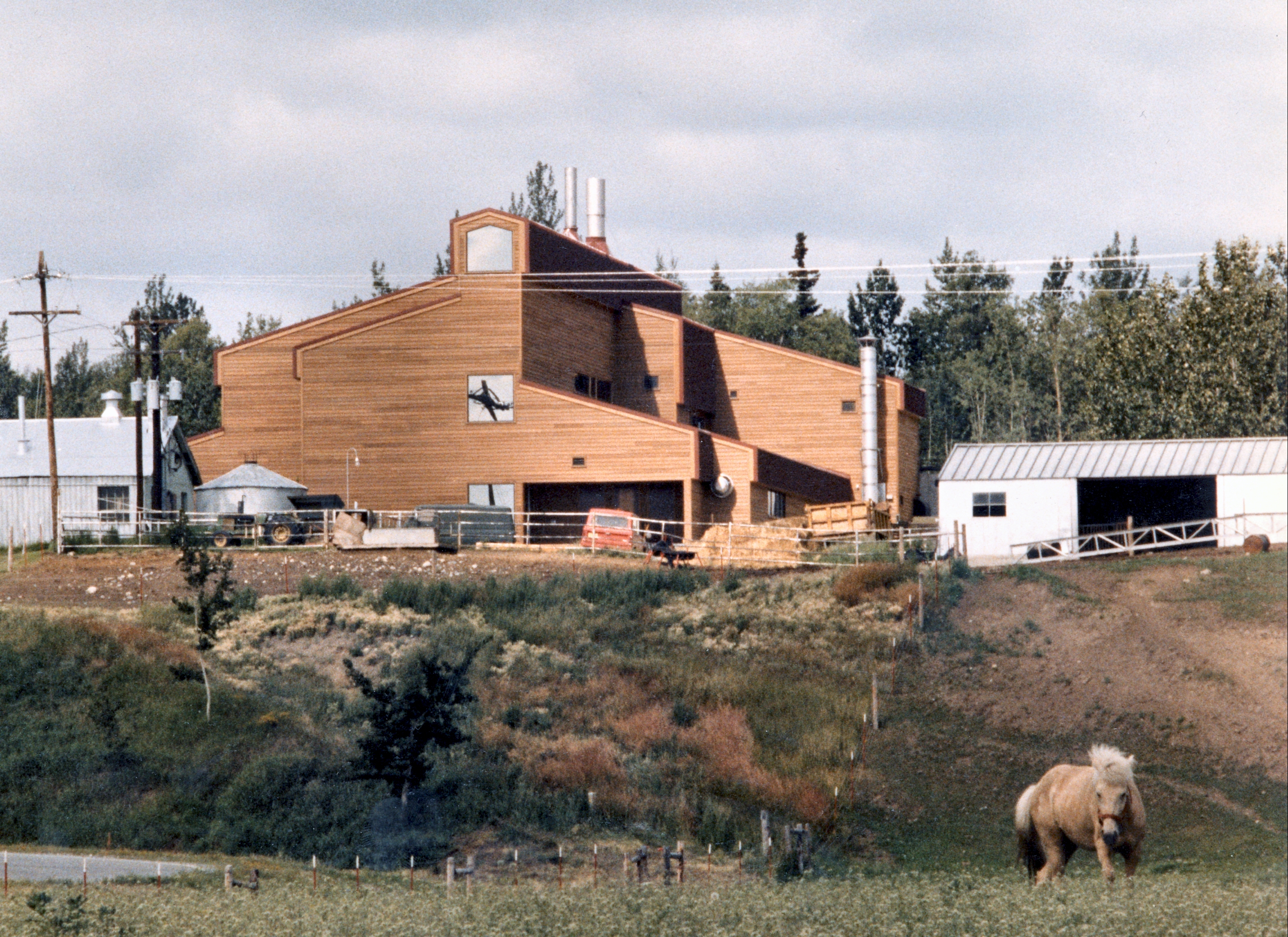
This agricultural research laboratory, used for the scholastic study of plants, animals, and soils, was designed to expand over time to join an existing facility to the north. This 14,000 square foot building, located in Palmer, Alaska, features an assortment of innovative design features. Utilities, including electricity, water, and gas, extend as needed from the ceiling to the numerous work islands. The under-counter cabinetry was constructed with a “K”-frame design that allows the islands to be relocated within the laboratory. Different types of exhaust fans were developed to accommodate the needs of the university. Architecturally, the building was designed to have the look and feel of a turn-of-the-century farming motif. The scope of work included full architectural services, programming, design, space/function planning, construction documents, and inspection. The project was completed on time and within budget, with a construction cost of $2,200,000.
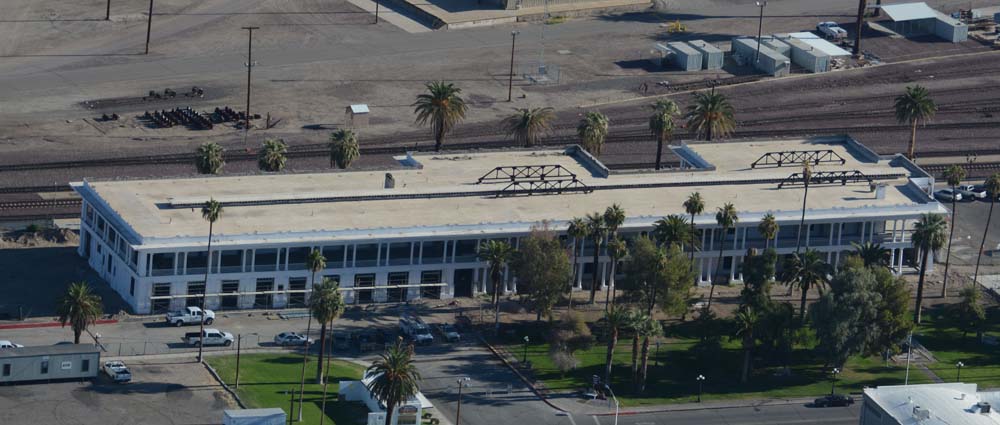
This project contains 56,000 square feet which included developing a scope of work and designing a newly renovated Amtrak railroad station with additional office and work areas. The building was originally a Harvey Girls Hotel and Train Depot that was in built 1908. The property is owned by the City of Needles, California and located next to the Burlington Northern Santa Fe Railroad tracks connecting Los Angeles to Chicago for a total construction cost of approximately $5,000,000. The building is a two story structure of concrete construction.
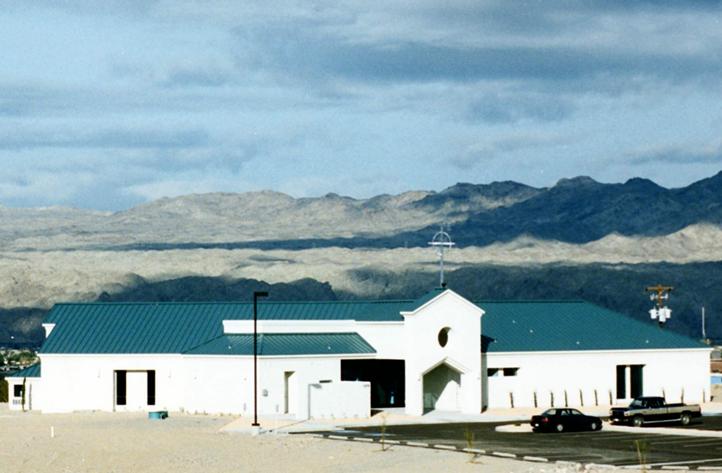
Community Lutheran Church was designed with two main wings—the 2,000 square foot sanctuary, and 3,000 square feet of office space and classrooms—joined at an angle, with a 1,000 square foot narthex between them. Construction for a new $60,000 outdoor 6,000 square foot columbarium, featuring flowing water features, should begin soon. The construction cost was approximately $750,000, and the project was completed on time and within budget.
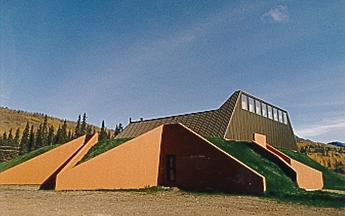
This 6,000 square foot building was the first phase of a K-8 school, and was master-planned into a larger 24,000 square foot facility. The design, completed in response to the oil embargo of the late 70’s, features an energy-conserving earth shelter. The building consisted of a classroom, multi-purpose room, kitchen, locker rooms, and storage space. The materials involved in construction were steel, masonry, and concrete. The project was completed on time and within budget.
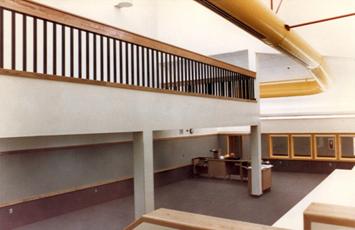
This K-6 school remodel and addition consists of 36,000 square feet of classrooms, administration space, a gymnasium, media center, mechanical room, restrooms, and storage areas. The building uses wood frame construction with a standing seam metal roofing. Ideologically, the design philosophy reflects fundamental teaching methods, with individual classrooms for each school grade.
To the rear of the building is sited an outdoor fitness trail. This trail includes 14 exercise stations, i.e., a tire-trot, 3-way chin-up bar, etc.
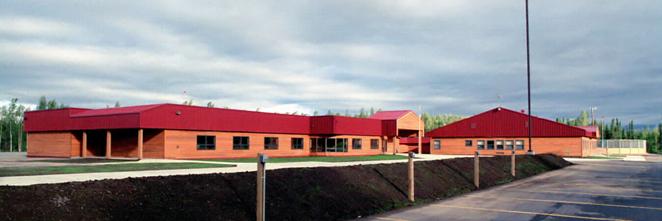
This rural K-6 school consists of 30,000 square feet of classrooms, administration space, a gymnasium, media center, mechanical room, restrooms, and storage areas. The building uses wood frame construction with an irma roof with a concrete-coated insulation ballast. Because of the building’s rural location, there was an emergency generator designed to power HVAC, emergency lighting, and a fire pump. Conceptually, the overall design philosophy supported back-to-basic educational methods, with individual classrooms for each school grade.
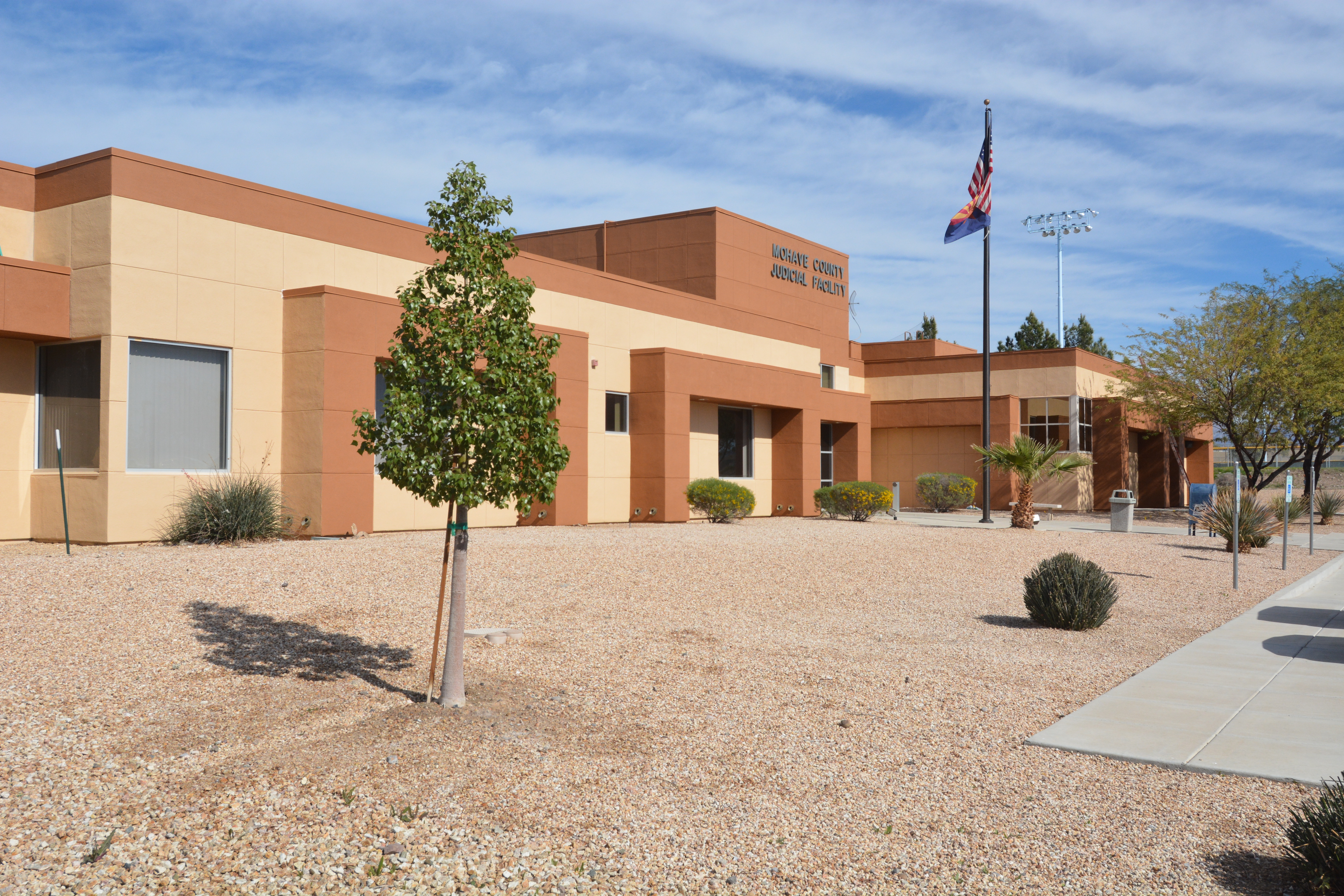
This original judicial building located in Bullhead City, Arizona was designed for future expansion and originally featured 8,000 square feet of space. This structure housed spaces, which include: courtrooms, administration, holding cells and waiting areas. The first phase construction cost was approximately $600,000. Selberg Associates, Inc. oversaw the project from design to completion. This project was completed on time, and within budget.
Later, this structure was remodelled and expanded in two additional phases, at a total of 14,000 square feet. The construction cost was approximately $1,500,000. Again, Selberg Associates, Inc. oversaw these additional phases of construction. These two additional projects were designed and completed on time and within budget.
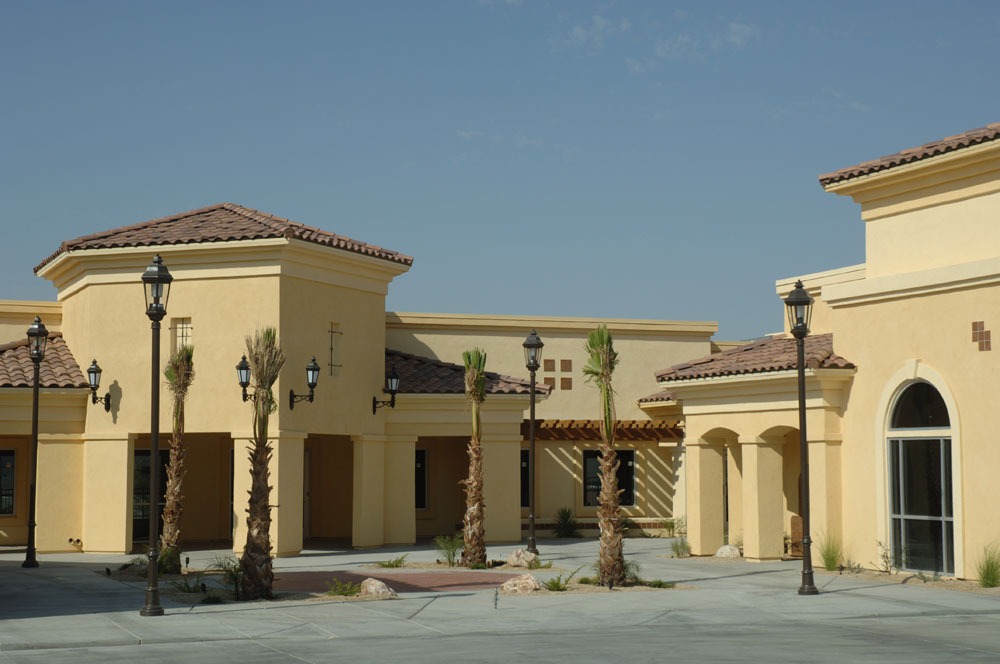
This office plaza is specially designed to accommodate ten professional office condominiums. The office area contains an area of 15,125 square feet with additional 11,200 square foot subterranean parking garage. This unique facility features a central gathering place reminiscent of the Great Courtyards of Spain. The entrance is lined with luxurious Mexican fan palms and abundant landscaping—inviting clients and visitors into the spacious flagstone courtyard. The structure has been designed to aesthetically blend with the style of Southwest Arizona and Lake Havasu City in particular. The major tenants of this facility are: Dr. Weiss Pediatics, Lakeside Heart & Vascular Center, Cornerstone Family Practice & Mesquite M.R.I.
This is the first phase of a two-phase project. Phase 2 is proposed as a mirror image of the first phase on the two adjacent properties to the west.
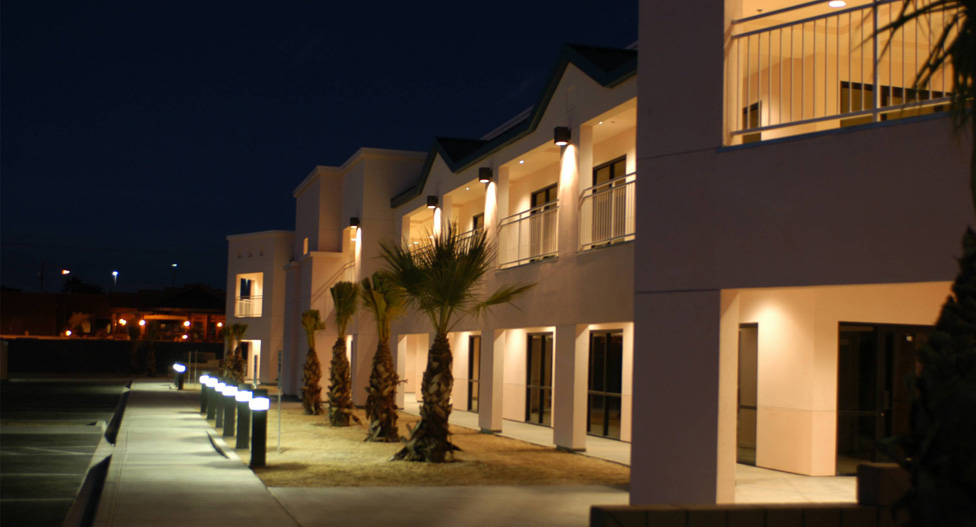
Havasu Regional Medical Center Medical Office Building is located next to the hospital in Lake Havasu City, Arizona. This building serves potentially sixteen different doctors. There are sixteen leaseable suites, eight per floor, ranging in size from 1,643 sq. ft. to 1,940 sq. ft. The total rentable area of the building is 29,326 sq. ft., with 14,663 rentable sq. ft. per floor. DF Chase of Nashville, Tennessee construced the building’s shell at a cost of 1.8 million dollars.
With a combination of bulletin boards, decorative walls and hardscape, the building possesses unique elements of scale and dimension. Twenty foot high palms line the front sidewalks leading to three communal covered entrance vestibules. The main entrance features a stair-way with quarry tile treads and risers, and styled aluminum handrails. The entrance is equipped with an elevator for easy access to the upper level. The building also features covered walk-ways that tie one end of the building to the other, and terminate at two secondary stairways located at the north and south ends of the building.
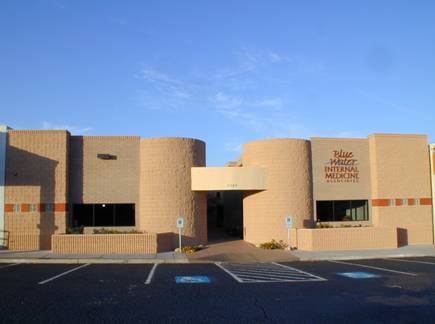
This project included developing a scope of work and designing a new medical plaza of approximately 6,000 square feet with room for four different medical facilities. This project was guided to its successful completion by Paul D. Selberg AIA of Selberg Associates, Inc.
From the outside, this structure is an elegant representation of a modern medical facility. A winding stone walkway leads the patient into an inviting courtyard entry and to the cheery waiting rooms ahead. Beyond its attractive exterior, this facility speaks to contemporary efficiency coupled with a practiced eye for patient comfort.
One of its current tenants is Blue Water Internal Medicine Associates. “We designed the floor plan around a networked computer system to bring all the advantages of computerized medicine directly to our patients,” says Dr. Sabowitz. Another tenant is Southwestern Eye Center, whose suite was designed with the latest technology and patient care in mind.
The Medical Plaza was completed on schedule and within budget.

This project included developing a scope of work and designing a new two-story medical plaza complex of approximately 40,480 square feet. This complex was carried through three phases of construction to its successful completion. The medical facilities typical tenant list includes: Western Arizona Regional Medical Center’s (W.A.R.M.C.) physical, occupational and speech therapy clinics, as well as their Outpatient Radiology and Laboratory facilities. Other tenants include Western Pathology Medical Laboratory, Behavioral Health Services, Health Plan of Nevada, Colorado E.N.T. Clinic, Tri-State Radiation Oncology, Nevada Cancer Center, and Cardiovascular Specialties of Arizona.
Among the architectural highlights of the complex are the enclosed courtyard with a fountain, spectacular archways, and elaborate fire-rated walkways that link the entire facility. The southwestern design is particularly well suited to this application and location.
The Medical Plaza was completed on schedule and within budget.
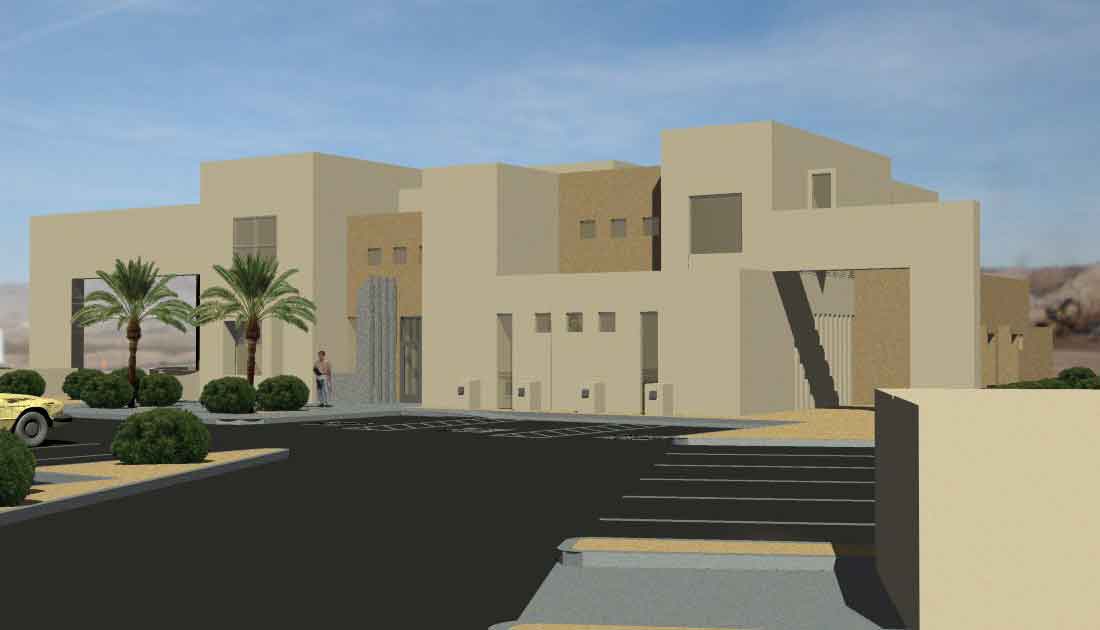
This modern medical office building features two non-symmetrical floors and a basement totaling 21,032 square feet. The cost of this extraordinary building is estimated at 3.8 million dollars. The main floor includes an MRI and related equipment room, a chemo therapy center including chemo room, isolated chemo room and work/preparation room, a cardiology suite featuring a nuclear camera, an associated hot lab and work area, restroom and stress analysis area, and an x-ray room, calculating to a total of 8,991 square feet. This main floor also incorporates 3 doctor’s offices and 7 general exam rooms, an ultra sound room, a pace maker room, and an ECP room, in addition to business office operation areas. The basement consists of a complete lab for blood analysis, and a spacious conference room, as well as large medical record storage rooms. The square footage of the basement is 5,657 square feet. The upper floor has been designed to only cover a percentage of the footprint of the main floor. By keeping the exterior walls back from the face of the building, we were able to take advantage of a number of massed elements, excellent depth and unique views from the street not seen before on Mesquite Avenue. The upper floor is 6,384 square feet and contains medical office space for 4 doctors, 12 exam rooms, and business office functions.
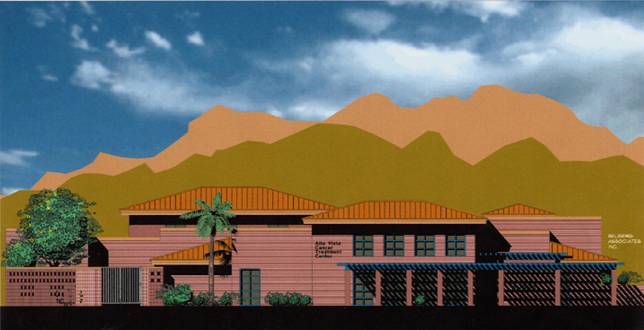
This project included developing a scope of work and designing a new Cancer Treatment Center of approximately 7,360 square feet. This project is currently in the design and working drawing phase.
This building is to include a waiting room with a receptionist’s area, seven offices, four exam rooms, two gown rooms, a dark room, a film storage room, a linear accelerator simulator room, a treatment room with a working linear accelerator, storage rooms, a work shop, a staff lounge, and both public- and employee-handicap accessible restrooms.
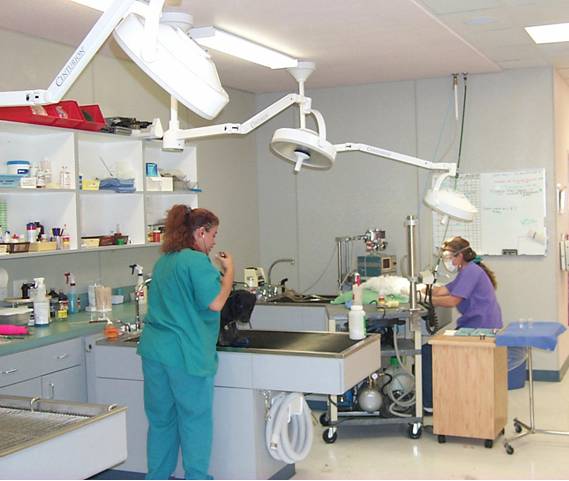
This 6,300 state-of-the-art square foot veterinary clinic was constructed with a pre-engineered metal building, and consists of three offices, five exam rooms, an X-ray room, surgery room, treatment room, boarding room, isolation room, and an indoor dog run. This project was designed with the unique climate of Mohave Desert in mind. Owned and operated by Dr. Pam Clark, it is the largest veterinary clinic/surgery center in the county. The types of pets treated in this facility include both domestics and exotics. The facility was completed on time and within budget in 1999 at a construction cost of $660,000.
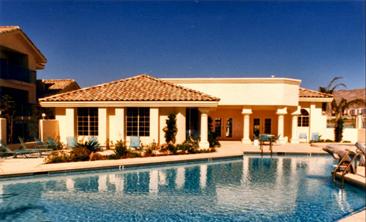
This project included developing a scope of work and designing a new, thirteen-building, three-story, condominium complex of approximately 286,000 square feet and a total of 260 units. The southwestern design is particularly well suited to this application and location.
The condominium complex also includes a club house with an exercise area, a meeting room and two outdoor swimming pools, among other amenities.
The complex was successfully completed on schedule and within budget.
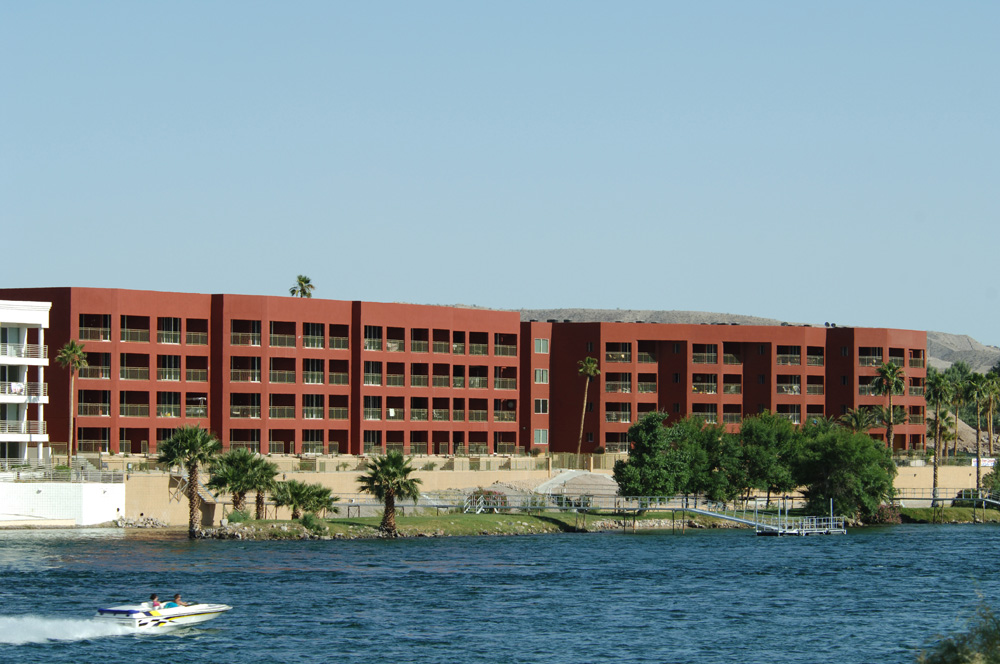
This project includes: 227,063 square feet, 78 units, 4-storey building with a basement and garages. The structure features a contemporary design that is both functional and aesthetically pleasing from both the river and the street.
The condominium complex also includes an outdoor swimming pool with both men’s and women’s restrooms, garages and exterior picnic areas graded to maximize usable space.
The construction cost for this project is $80 per square foot or 18.16 million dollars.
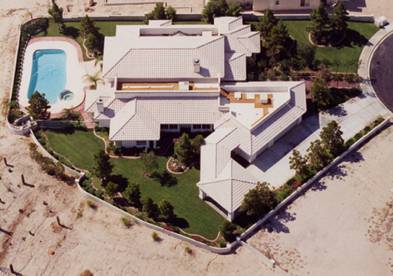
Constructed at a cost of approximately $400,000 and with over 4,000 square feet of luxurious living area, this four-bedroom custom home with a pool and Jacuzzi has a spectacular view of the Colorado River.
This magnificent property was designed and built in 1990. Some of the many architectural features of this property are barrel-vaulted ceilings, a sunken living room, walk-in closets and several shaded patio areas. The residence was designed to aesthetically represent the area’s southwestern motif. It is a showcase for luxury residential design and is easily visible from many points in Laughlin.

Constructed at a cost of approximately $240,000 and with over 2,800 square feet of luxurious living area, this three-bedroom custom home has a spectacular view of the Colorado River.
This magnificent property was designed and built in 1992. Some of the many architectural features of this property include vaulted tongue and groove pine ceilings, a sunken living room, walk-in closets, several shaded patios and a hobby and craft shop. The residence was designed to aesthetically represent the area’s southwestern motif. This house is a showcase for luxury riverfront residential design and is easily visible from the Colorado River.
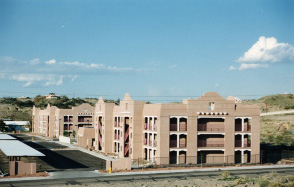
This project included developing a scope of work and designing a new two-building, three-story single room occupancy complex of approximately 66,000 square feet and a total of 132 residential units. The complex was designed with an outdoor swimming pool, covered parking, and a luxurious manager’s suite using the single room occupancy approach.
The Santa Fe design is particularly well suited to this application and location. The building was designed and constructed utilizing an innovative “tunnel form” structural system. The construction of this residential apartment complex was carried through to its successful completion by Paul D. Selberg AIA of Selberg Associates, Inc., on schedule, and within budget
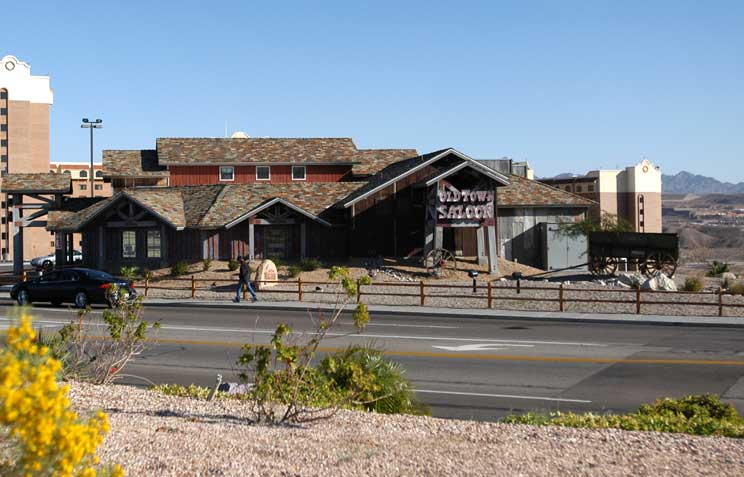
This novel project included developing a scope of work and designing a modern tavern, while presenting the potential patron with both the look and feel of a rustic, turn-of-the-century mining facility. With a total area of 4,580 square feet, this expansive establishment is sure to be a popular destination for both locals and tourists alike. The Old Town Tavern is to be located near the south end of Casino Drive next to Harrah’s Casino in Laughlin, Nevada. Further development of this property will follow in the near future.
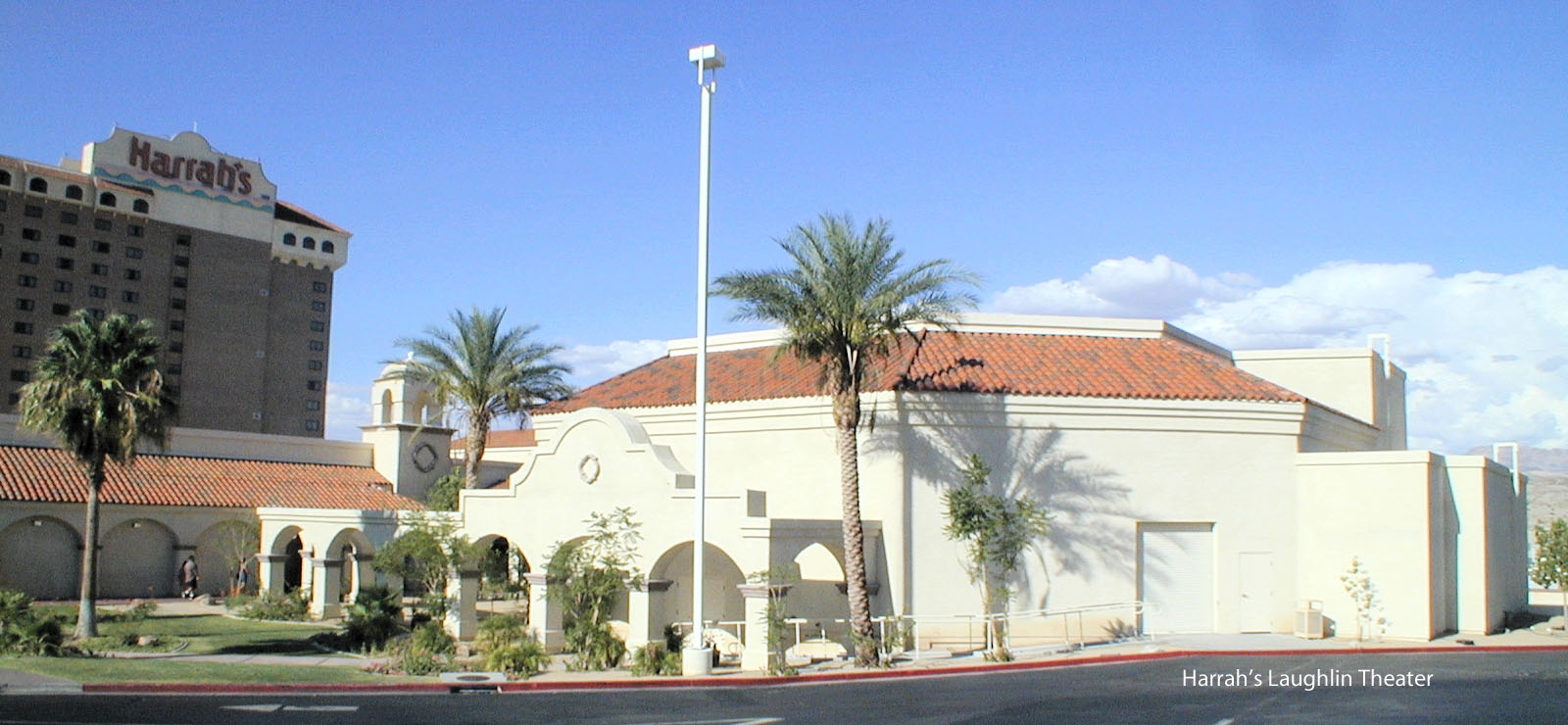
This performance theater and showroom in Laughlin, Nevada was built by Larry D Builders at a cost of 1.5 million dollars. The total area is 6,500 square feet.
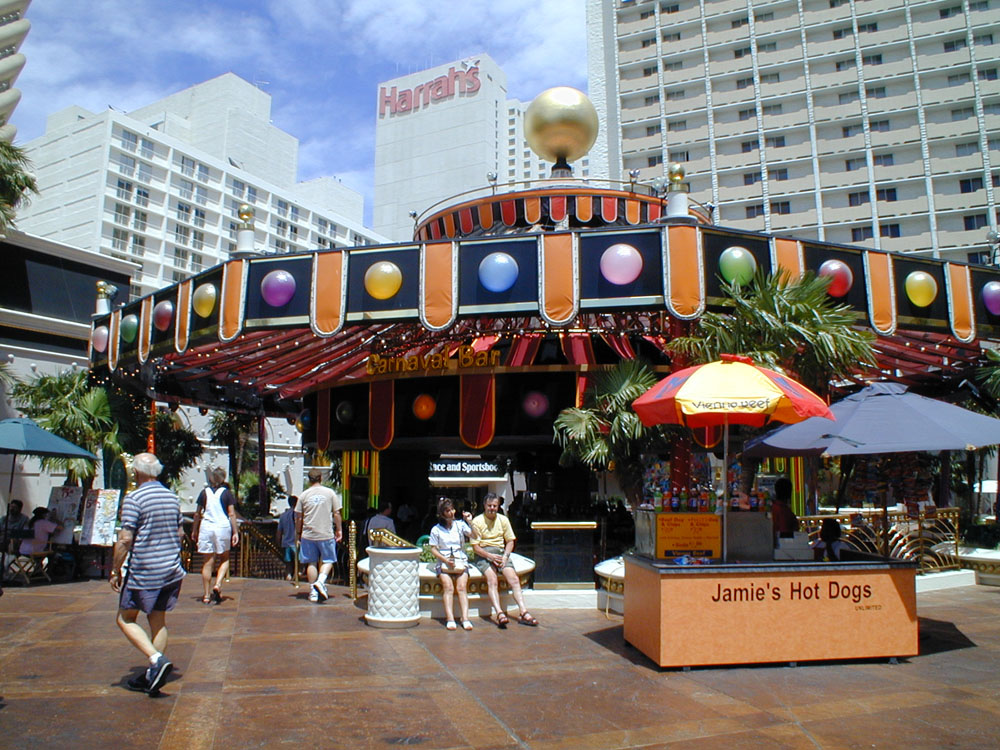
This gaming and hotel property, built in 1986, has grown steadily in business, entertainment and gaming. Selberg Associates, Inc. has been involved in 40 projects, with Harrah’s Laughlin and Las Vegas. Since 1989 we have designed the following projects: Beach Club, Del Rio Sports Book remodel, Pool and Restroom remodel, Video Arcade, Colorado Café remodels (3), East Entry addition and remodels (3), Fiesta Showroom and Theater, Structural projects and remodels (2), Buffet and Dining Area remodels (2), VIP Check-In and High Roller Gaming and Suite additions and remodels (3), Banquet Room remodels (2), Club La Bamba remodel, Club Cappuccino remodel (2), Main Cage expansion, various special event fire exiting plans, various special projects including as built floor plans, remodel of 120 High Roller Suites in Las Vegas, Harrah’s Wedding Chapel in Las Vegas, and the Carnival Court Outdoor Bar in Las Vegas. Selberg Associates, Inc. is currently working with Harrah’s Laughlin on the following addition and remodel concept projects: Margaritaville remodel, Total Gold remodel, Buffet Expansion and remodel, and Banquet Room addition.
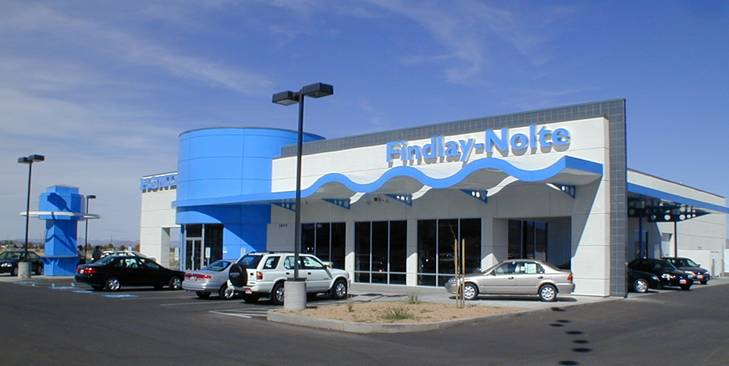
This project included developing a scope of work and designing a new Honda dealership of approximately 11,000 square feet and at a total construction cost of $1.4 million.
This twenty-first century automobile dealership is comprised of a high-tech showroom complete with a computerized customer information center, youth area, a four-bay service reception area next to the six bay service department and parts center, two wash bays, and eight assorted offices.
This project was guided through to its successful completion by Paul D. Selberg AIA of Selberg Associates, Inc., on schedule, and within budget.

This new 6,300 square foot commercial building was designed primarily for its major tenant, Downey Saving and Loan of California, and features a 3,800 square foot bank, and 2,500 square feet of lease suites. The bank features a pre-cast concrete vault, a spacious lobby, and teller area, as well as a large new account area. The building was designed to allow the bank to expand into the adjacent lease suite in the event of future expansion. The building also contains a covered drive-thru ATM canopy. The construction cost was approximately $750,000, and it was completed on time and within budget.
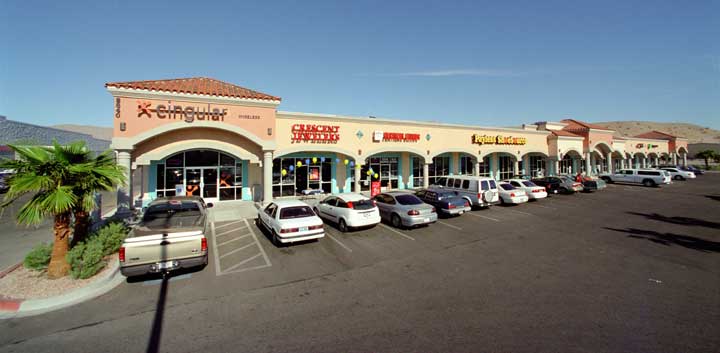
At a projected cost of approximately $1,000,000, this plaza was specially designed to accommodate 14 different businesses. The building contains a total area of 16,800 square feet of interior space. This pre-engineered metal building structure was designed to aesthetically blend in with the southwestern motif of Arizona and Bullhead City in particular. Selberg Associates Inc. played an integral part of both the design and construction administration aspects of this building. Sunset Promenade is located near the Wal-Mart Superstore on Highway 95 in Bullhead City.
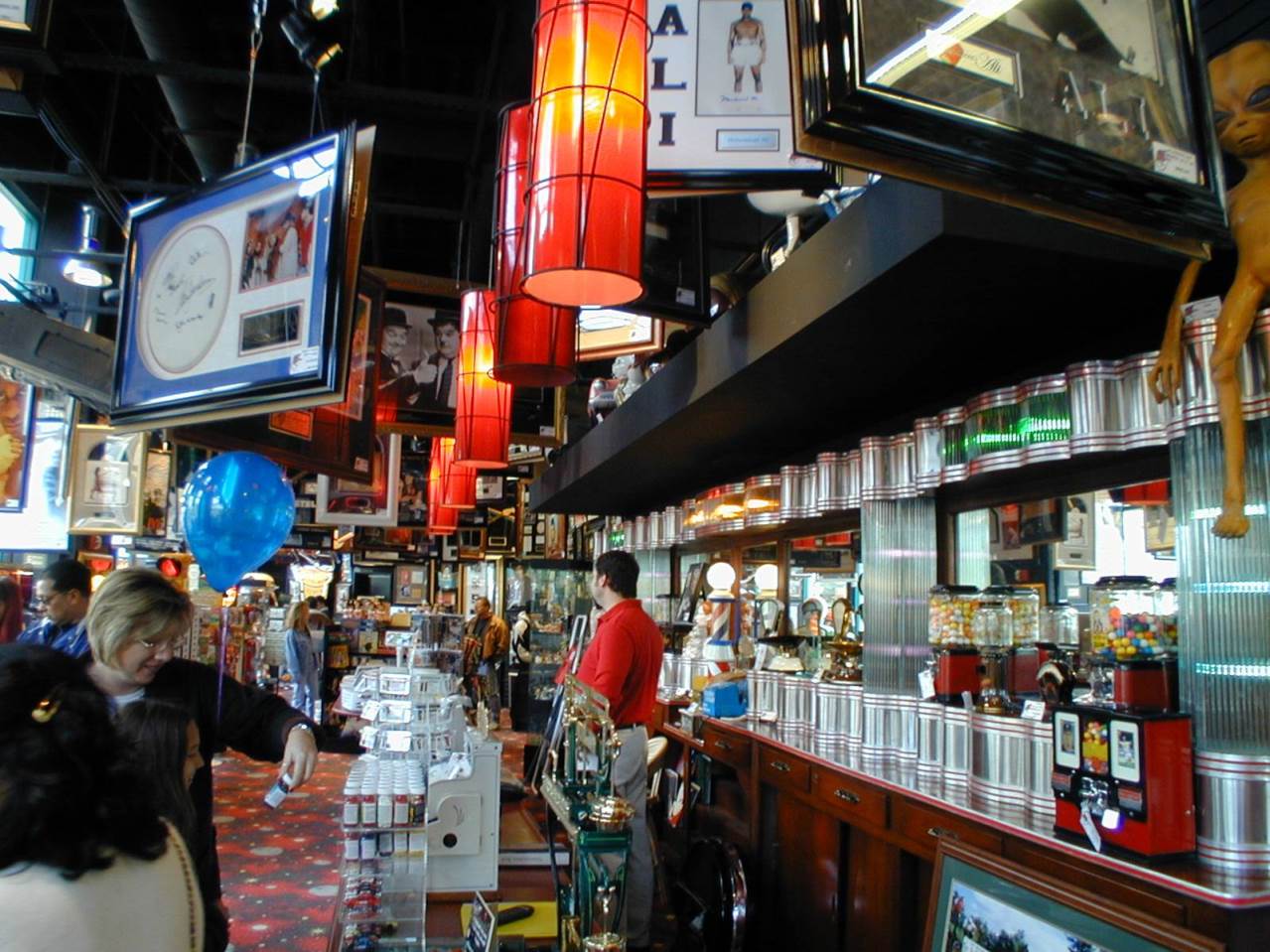
These unique projects included developing a scope of work and designing two new retail outlets specifically for Downtown Disney, part of both Disneyland and the new Disney California Adventure in Anaheim, California. Both of these stores are located along the pedestrian promenade linking the Disneyland Hotel to the Disney theme parks. Starabilias (top) is a collectable memorabilia outlet roughly based on a Flash Gordon theme. This space has been submitted for the prestigious International Illumination Design Awards (IIDA), which provide a unique opportunity for public recognition of professionalism, ingenuity and originality in lighting design. Tin Pan Alley (bottom) is a specialty trinket store with a 1940s construction theme. Walt Disney Imagineering required high quality and innovative designs while adhering to Disney’s strict tenant design criteria, guidelines, and policies developed since the inception of the original Disneyland Theme Park. These projects were created in a conjunction with Ibarra Collaborative International Incorporated of Orlando, Florida and Enlighten Lighting Design and Consultation of Memphis, Tennessee
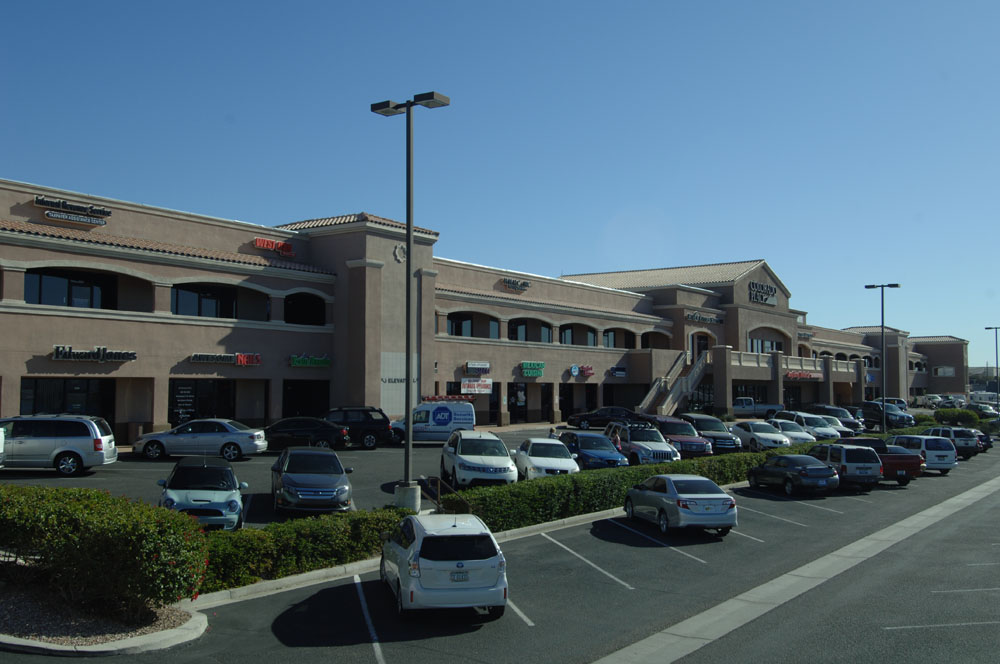
At an area exceeding 100,000 square feet of retail lease space, this two-building plaza is specially was designed to accommodate up to seventy-eight different businesses. The building cost for the shell space was a total of approximately $6,000,000. The two structures were specifically designed to aesthetically compliment the southwestern motif of western Arizona, and the Bullhead City area in particular. Selberg Associates, Inc. has taken an integral role in the design, approval, and construction administration of this magnificent retail lease project.
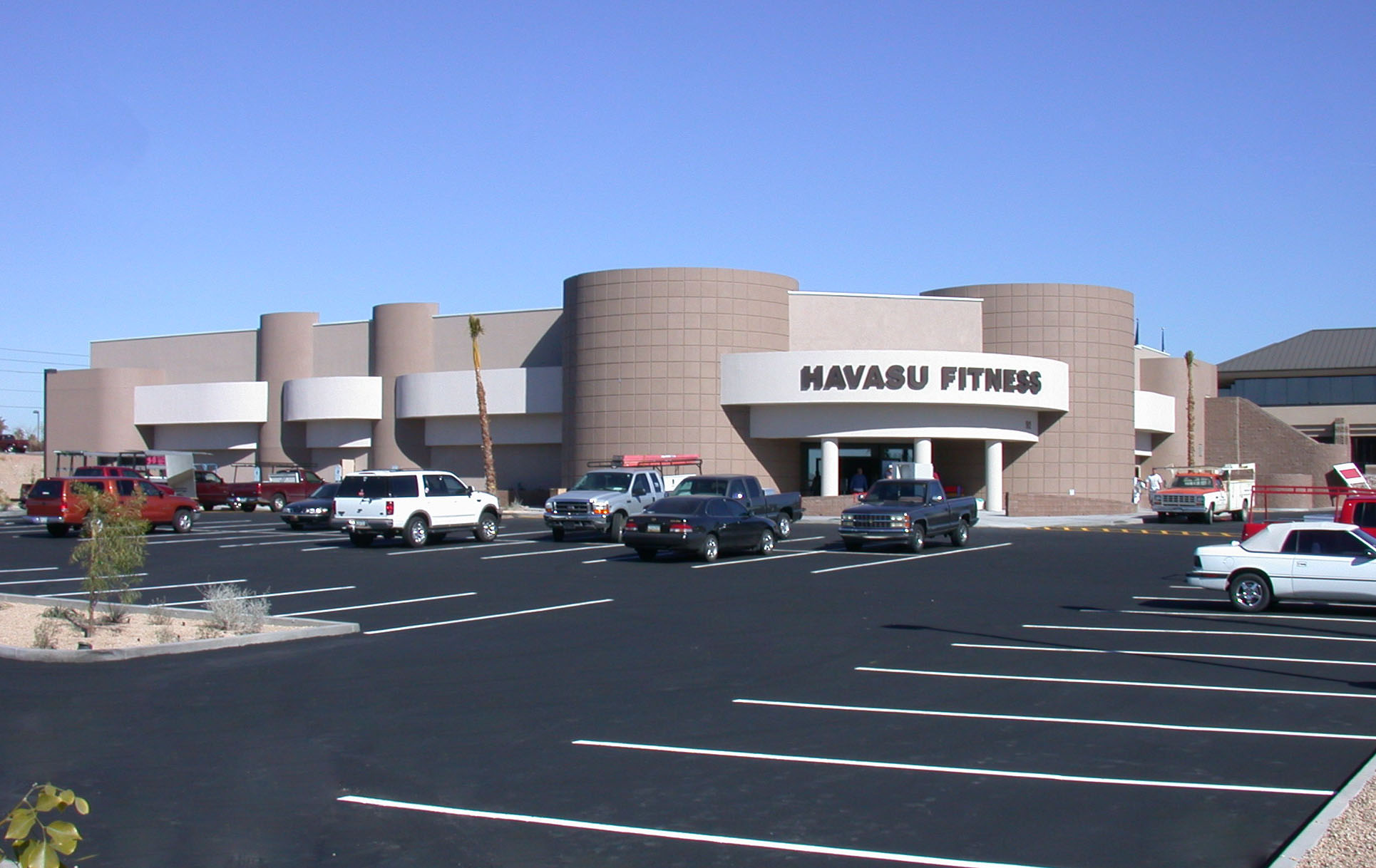
This project included developing a scope of work and designing a new Fitness Center of approximately 24,000 square feet. This building will include an entrance vestibule, racquetball courts, aerobics areas, spinning/workout areas, women-only fitness area, as well as massage therapy, child care, physical rehabilitation, tanning booths, laundry facilities, a diet center, espresso bar, retail area, locker/steam rooms with showers and restrooms, an exercise loft, and offices.
The design disciplines will include architectural, civil, landscape, mechanical, electrical, structural, and fire protection. The structure will be built using a pre-engineered metal frame with concrete block facades and stucco accents. This new fitness center will reflect design concepts inspired by the new Lake Havasu City Complex and its desert context.
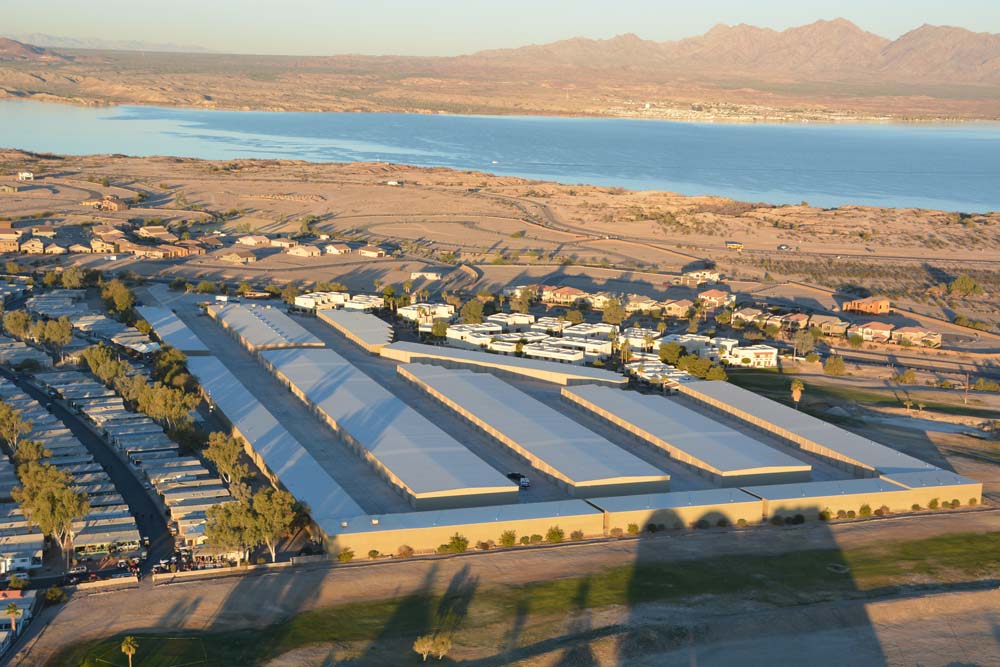
The largest boat and RV storage project is 346,000 square feet (see Islander Storage & Marine above) that Selberg Associates Inc. has designed. Over the past several years they have completed several others and some of these include:
Venetian Storage, which includes 35 12’ x 30’ units, 42 10’ x 20’ units, 104 10’ x 15’ units, 93 10’ x 10’ units, and 35 5’ x 5’ units, covers approximately 22,700 square feet. The construction cost was approximately $900,000, and the project was completed on time and within budget.
Water Front Storage includes 109 storage units at a total area of approximately 86,000 square feet. The construction cost was approximately $1,500,000, and the project was completed on time and within budget.
Access Boat & RV Storage covers approximately 112,000 square feet, with 232 storage units. The construction cost was approximately $2,000,000, and the project was completed on time and within budget.
Desert Harbor Storage includes 122 storage units at a total area of approximately 49,000 square feet. The construction cost was approximately $1,100,000, and the project was completed on time and within budget.
For Silvercreek Storage, Selberg Associates Inc. designed 88 storage units, covering approximately 58,000 square feet, 32 of which are climate-controlled. (7 of the climate-controlled storage units are 20’ x 12’, and the rest are 10’ x 10’.) The construction cost was approximately $1,100,000, and the project was completed on time and within budget.
Solano Storage is an enclosed pre-engineered boat and RV storage building. Located on a 3.4 acre loot on Solano Place in Ft. Mohave, the building covers 26,000 square feet, including a 320 square foot manager’s office. The project was conceived around a valet boat storage concept. Future expansion plans include two new buildings at approximately 37,000 square feet, as well as lush landscaping.
Lone Star Storage also features an enclosed storage building—at 36,000 square feet—for boats and RVs, as well as two 19,000 square foot buildings, each with 36 13’-4” x 40’ storage units, and an office with a public restroom.

At a construction cost of approximately $1,170,000, this building includes 21 commercial suites. The complex features masonry construction and wood truss roofs, occupying a total of approximately 22,700 square feet. The colors and form were designed architecturally to tie in with the existing Safeway building. Selberg Associates, Inc. took an integral role in the design, approval, and construction of the project. This facility was designed to serve the areas of Fort Mohave and Mohave Valley.
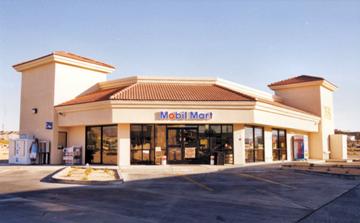
This mini mart includes a 3,500 square foot store and a 2,000 square foot car wash. The exterior features pleasing colors suited for its surroundings, complemented by the uniform details of the roof and the rest of the building. The construction cost was approximately $750,000. It’s located at 1626 Highway 95.
This two-story Laughlin mini mart, located at 2121 South Casino Drive in Laughlin, Nevada, is built on a 40,152 square foot lot. Featuring wood frame construction and a stucco finish, it includes 4,000 square feet of space on the first floor, and 900 square feet of office space on the second floor. Its construction cost was approximately $950,000.

This project included developing a scope of work and designing a new Real Estate Office of 10,162 square feet. This building is comprised of a basement, for parking, a main floor which includes an entrance vestibule, lobby, offices and a large common office area and a upper floor for more office space. The design disciplines will include architectural, civil, mechanical, electrical, structural, landscape, and fire protection.
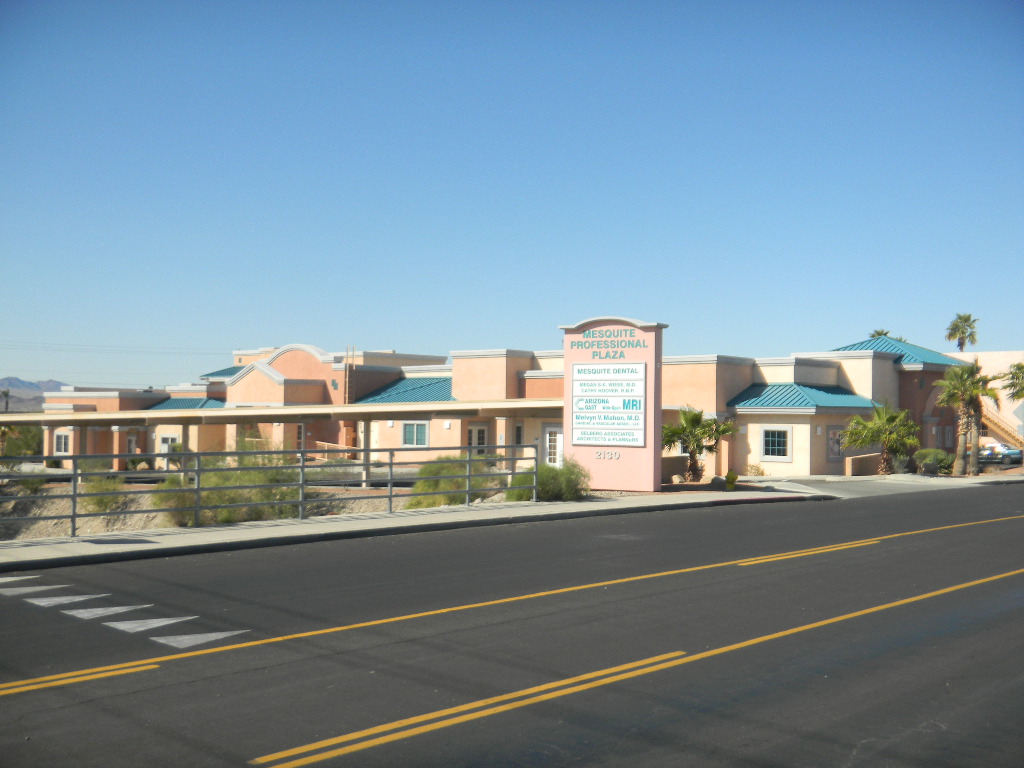
At a projected cost of approximately $1,600,000, this plaza is specially designed to accommodate six different medical suites. The building contains a total area of 12,500 square feet of interior space. The structure has been designed to aesthetically blend with the motif of southwest Arizona, Lake Havasu City in particular. The major tenants of the facility are: Dr. Megan S K Wiess M.D. (OB/GYN), Arizona Coast Wide Open MRI, Lake Havasu OB/GYN Care & Selberg Associates Inc. Architecture & Planning.
A part of this project’s scope of work was to rezone the site in order to extend the Mesquite Medical Corridor.

This project included developing a scope of work and designing a new 25,000 square foot, two-story modern office complex for Jerry and Cindy Aldridge. This state-of-the-art office building consists of a grand, two-story lobby, 10,000 square feet of lease suites and a two-story CompuNet Credit Services Suite. This very modern structure features roof-mounted solar panels for an environmentally conscious energy system. The upscale building was completed on schedule in late 2002 by T. R. Orr, Inc. at a total construction cost of $2,750,000. The colors of this facility were selected to compliment the surrounding Civic Center buildings, including the Lake Havasu City Fire Station No. 1 which was also designed by Selberg Associates, Inc.
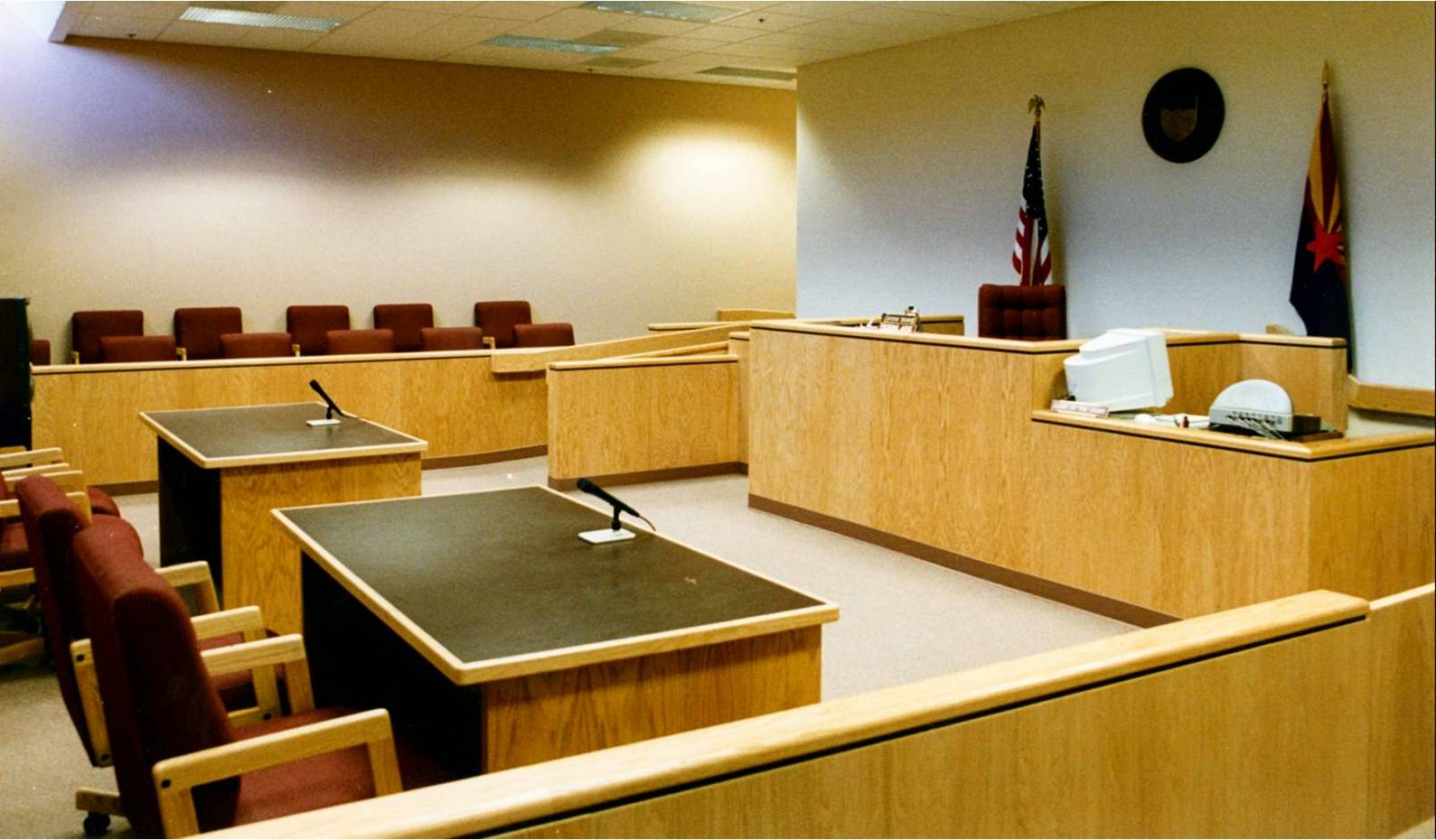
This project included developing a scope of work and designing, within an existing building shell, a fully functional County Administration Facility of approximately 36,500 square feet, carried through to final completion. The County Complex located in Lake Havasu City, Arizona included facilities for: Superior Courts, Consolidated Courts: Justice and Municipal Courts, Constable, Public Defender, County Attorney, Probation Department; County Health Department including: Social Services, Nursing Offices and the W.I.C. Program. Also included in the facility are offices for the: County Supervisor District 3, Assessor, Treasurer and Environmental Health.
The design disciplines included architectural, civil, structural, mechanical, plumbing, electrical and landscape. This project was also designed for the utilization of advanced telecommunications and computer technology.
The project was designed and constructed in four phases, both were completed on schedule and within budget.
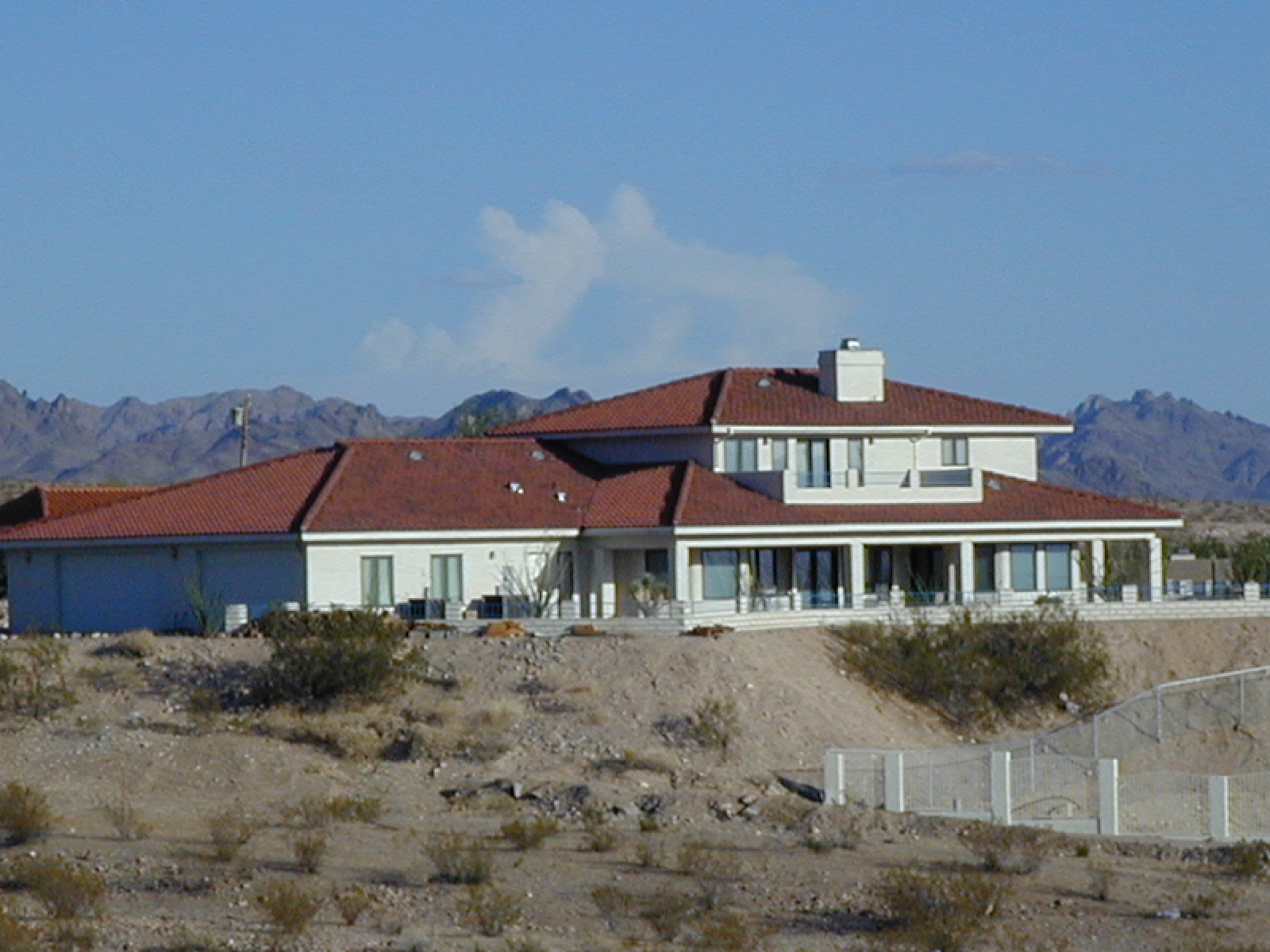
This residence was constructed at a cost of approximately $450,000 and with over 3,000 square feet of luxurious living area. This four-bedroom custom home includes a pool and Jacuzzi with a spectacular view of the Colorado River.This magnificent property two story was designed and built in 1991. Some of the many architectural features of this property are high vaulted ceilings, expansive living room, walk-in closets and several shaded patio areas with views from ever room. The residence was designed to aesthetically represent the area’s southwestern motif. It is a showcase for luxury residential design and is easily visible from many points in Bullhead City, Arizona.
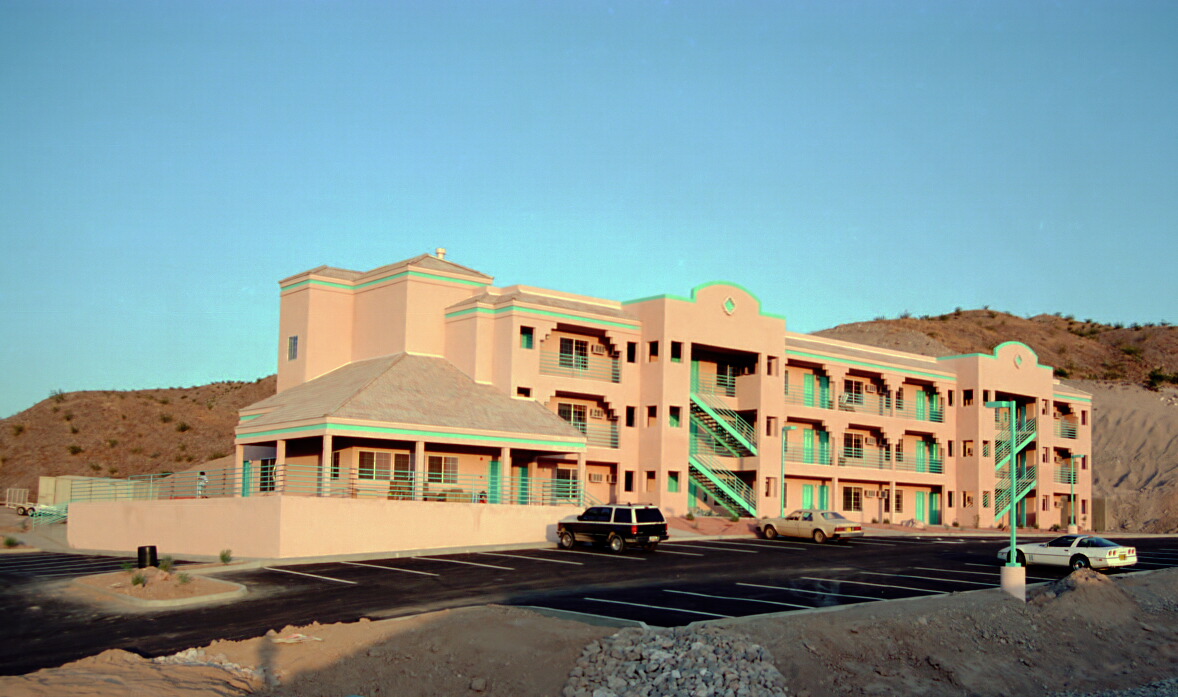
This project included developing a scope of work and designing a new, three-story single room occupancy complex of approximately 24,000 square feet and a total of 54 residential units. The complex was designed with an outdoor swimming pool and a luxurious manager’s suite.The southwest Santa Fe design is particularly well suited to this application and location. The building was designed and constructed utilizing a wood frame structural system. The construction of this residential apartment complex was carried through to its successful completion by Paul D. Selberg AIA of Selberg Associates, Inc., on schedule, and within budget.
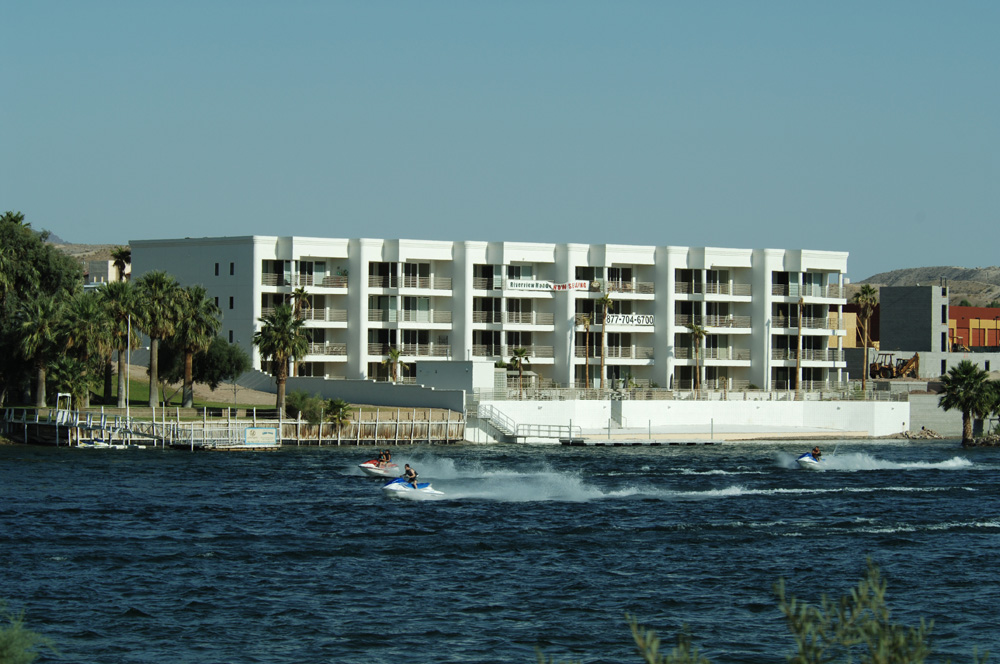
This project included developing a scope of work and designing a new, 24 unit, 4-storey including a basement condominium building of approximately 67,331 square feet. The building features a
contemporary design that is both functional and aesthetically
pleasing from both the river and the street.
The condominium complex also includes an outdoor swimming pool with both men’s and women’s restrooms, garages and exterior picnic areas graded to maximize usable space.
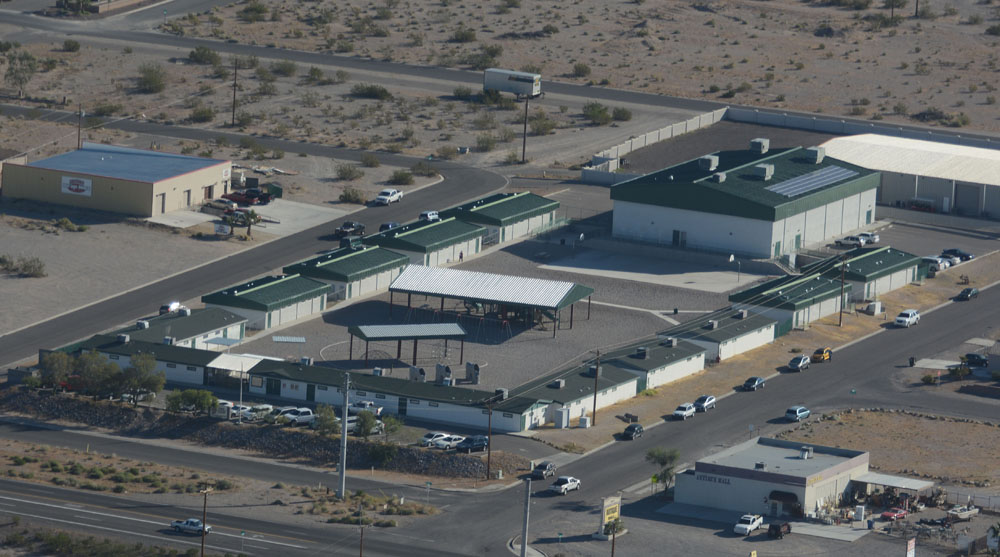
The project consisted of a 21,600 SF multi-purpose building and six 1,800 SF classroom buildings, with related site work, in Bullhead City. The existing campus is of modular building design and the owner wanted a more permanent, and cost effective, approach to the addition. Metal buildings and steel studs were utilized to keep the classroom and gymnasium areas open, giving the owner a wide range of possibilities on use of the space provided.
The classroom buildings are each 30’ x 60’ in size and include individual restrooms, lockers, and access into the playground area as well as directly off campus. A centralized reverse osmosis system provides drinking water to each classroom, with water spigots built into the countertops in the bathrooms. Additional insulation was installed in the dividing wall separating the classrooms to reduce noise.
The multi-purpose building serves as a gymnasium with four basketball nets as well as a cafeteria. Restrooms, storage, kitchenette, office, and utility room all support the main gymnasium. Bleachers were provided on two sides for sporting events as well as community and school functions. The flooring is a removable tile floor wherein any damaged piece can be removed and replaced with a new piece. Sound absorption panels were located in key areas to reduce noise levels. The gymnasium is also at the highest elevation on campus, overlooking the basketball court, playground, and classroom buildings to the west. Parking was provided on both the north and south sides for staff, as well as student drop off and pick up.
Completion: 2002
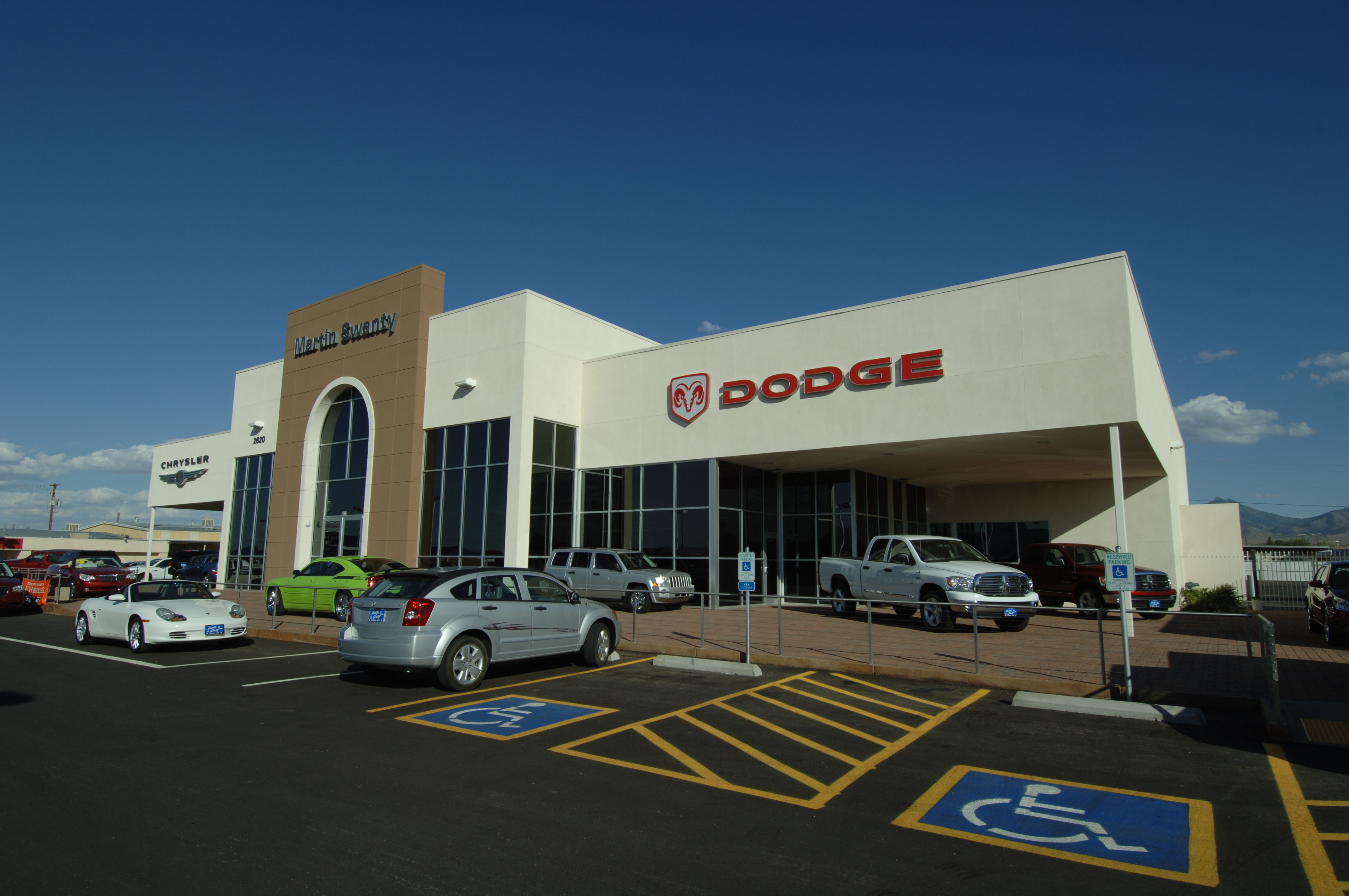
This project was a design-build with T.R. Orr Construction, Inc., for a new Chrysler dealership of approximately 11,000 square feet at a total construction cost of $2.2 million.
Situated between existing car dealerships on either side, this twenty-first century automobile dealership is comprised of a modern day showroom, eight bay service department, one wash and one detail bay, future staff fitness center, and assorted offices.
The project was built on time and within budget, and was completed in the summer of 2007.
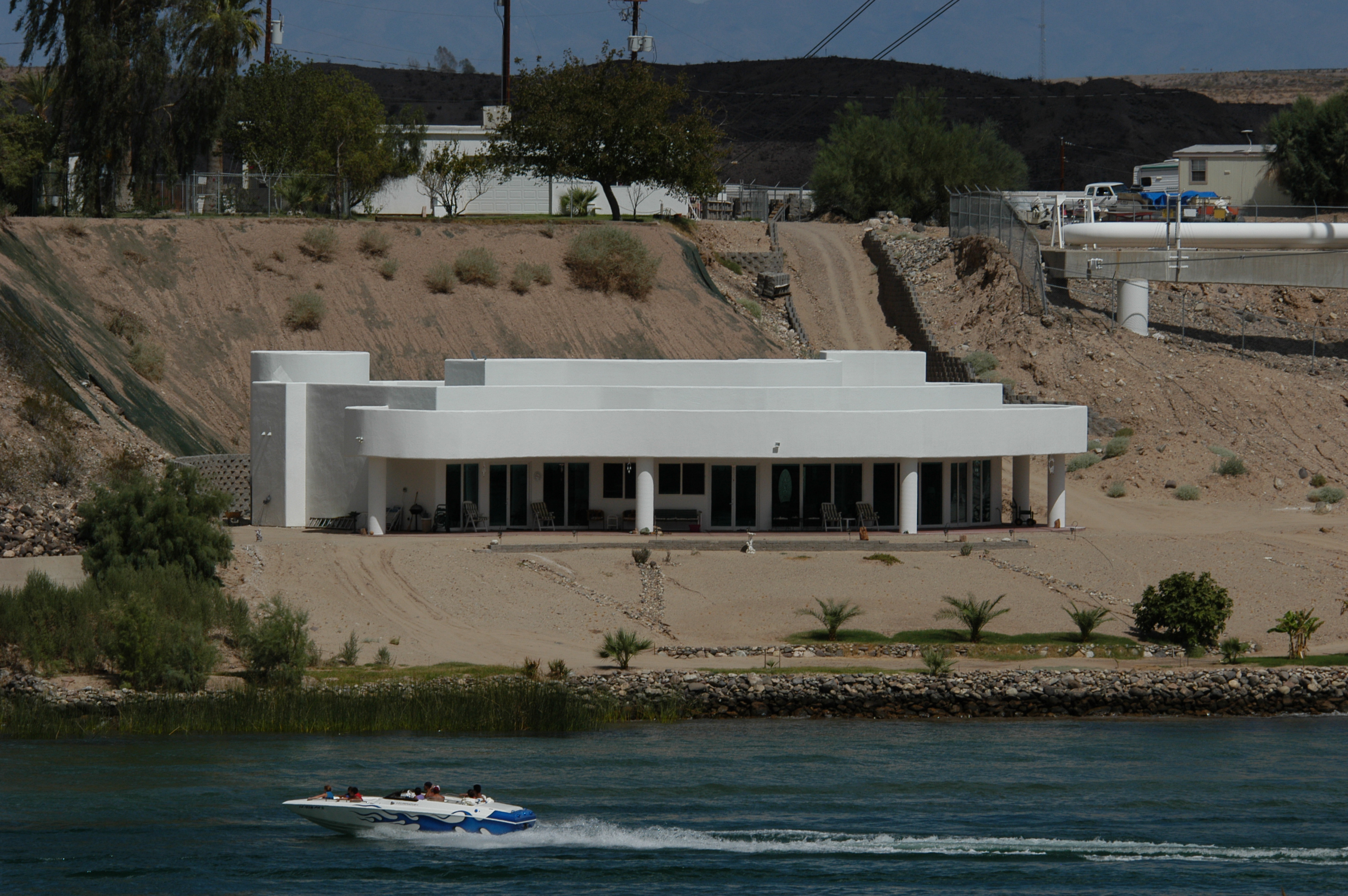
This house was constructed at a cost of $360,000 with over 3100 square feet of river front living area. The residence includes 3 bedrooms and an open living, kitchen and dining area with a spectacular view of the Colorado River, just south of the Topock Marina. This magnificent property was designed in 1998 and built in 1999. Some of the many architectural features include: vaulted ceilings, sunken living area, large linear exterior patio facing the river and detached garage at the street level above. The structure was designed in contemporary style with the floor plan shaped
like an ocean wave. This home is easily visible north of the Topock Gorge near the I-40 bridge.
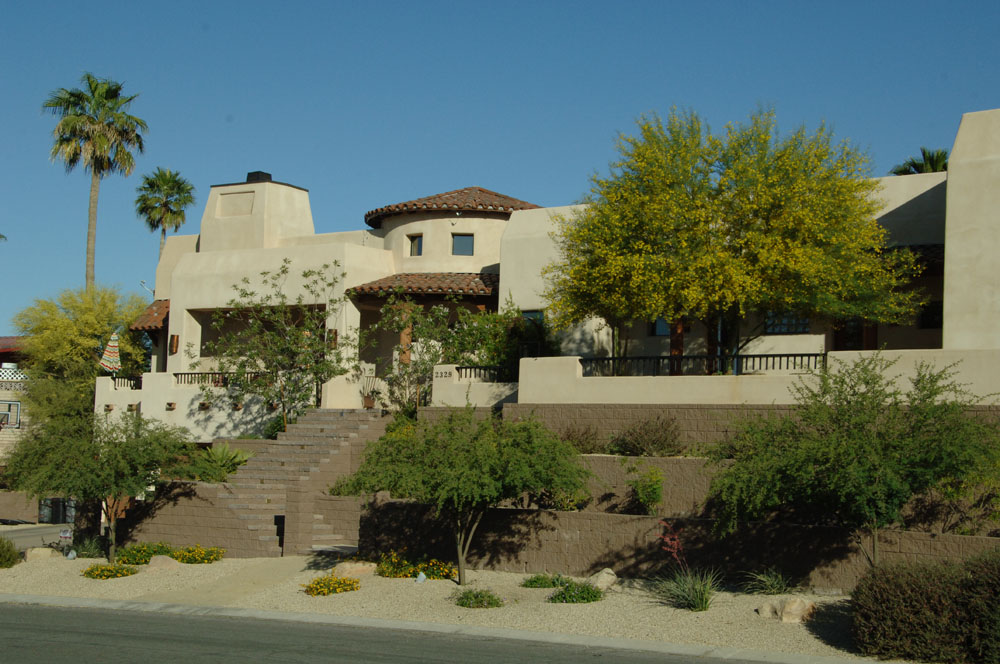
The Hobday residence was constructed at a cost of approximately $650,000 and with over 3400 square feet of uniquely designed living area including four bedrooms with a spectacular view to the south of the London Bridge Golf Course. This magnificent property was designed in 2008 and built in 2009. Some of the many architectural features include: vaulted ceilings, covered patios, exterior fireplace, exterior ramadas, open living areas. The residence was designed to aerthetically represent the area’s santa fe southwest motif. The house is a great example for a luxury neighborhood residential design and is easily visible along its abutting street.
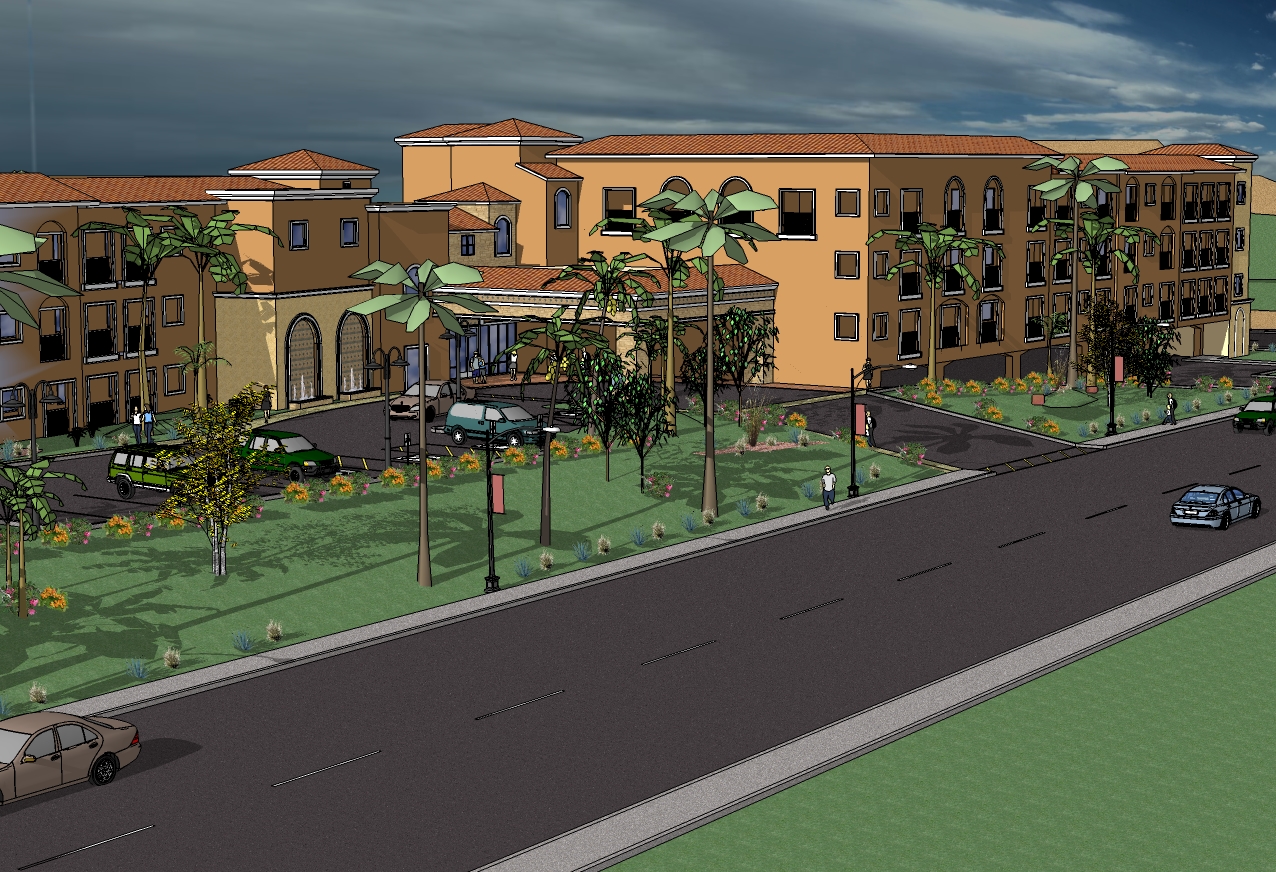
This hospitality project included developing a scope of the work and designing a new four story hotel of approximately 140,000 square feet and a total of 96 hotel suites. The complex was design with a lobby, front desk book keeping, office, breakfast area, pantry and pool areas. The suites were design to be combined into larger ones if desired. The southwestern design is particularly well suited to this application next to The Refuge Golf and Country Club. The project is situated to take advantage of the golf course and Lake Havasu views. The design was carried through design only by Paul D. Selberg A.I.A.